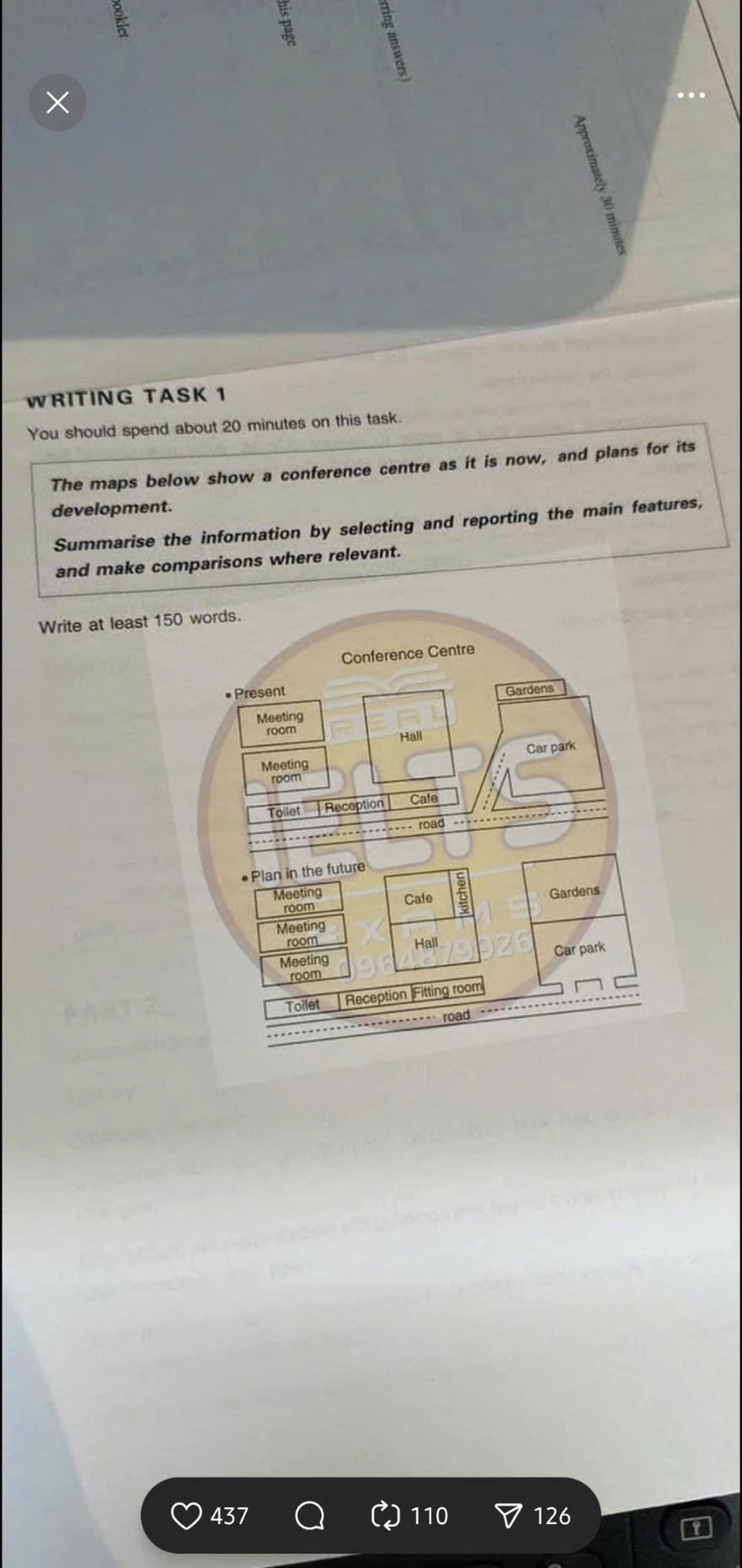Uyenle123
Sep 9, 2024
Writing Feedback / The map below show a conference centre as it now, and plans for its development. [2]
The maps illustrate the main developments of the conference centre at the present compared to the plan in the future.
Overall, this building witnessed some radical changes and has a completely new look with more top-notch facilities and infrastructure. There will be more trees than in the past.
At the present, there are 2 meeting rooms, but in a few years we will construct one more. In the future, the hall will be divided into one hall, one cafe and one kitchen to make it more comfortable.
Moreover, the cafe will be replaced by a fitting room, while a road connected with the park will be demolished. Instead, in front of the park, they will have two entrance gates to easily control the amount of transportation. At the last building, the garden takes only a small part, but in the plans the space for parking will share the space to gardens that can broaden green space.
The maps illustrate the main developments of the conference centre at the present compared to the plan in the future.
Overall, this building witnessed some radical changes and has a completely new look with more top-notch facilities and infrastructure. There will be more trees than in the past.
At the present, there are 2 meeting rooms, but in a few years we will construct one more. In the future, the hall will be divided into one hall, one cafe and one kitchen to make it more comfortable.
Moreover, the cafe will be replaced by a fitting room, while a road connected with the park will be demolished. Instead, in front of the park, they will have two entrance gates to easily control the amount of transportation. At the last building, the garden takes only a small part, but in the plans the space for parking will share the space to gardens that can broaden green space.

z5793437744460_e514b.jpg
