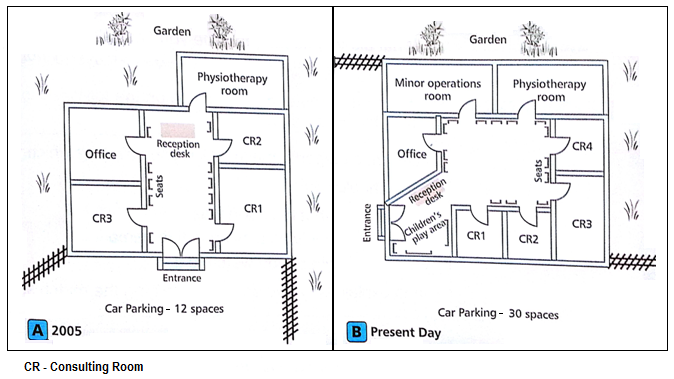thuithuidangiu
Aug 8, 2019
Writing Feedback / IELTS Writing task 1: Plan A below shows a health centre in 2005. Plan B shows the same place now [2]
The two pictures show how the layout of a health complex has changed from 2005 to the present day. It is noticeable that facilities and transport service have gone through development and construction in both the interior and the exterior of the center.
Looking at the changes in more detail, we can see that there were three indoor consulting rooms at the complex in 2005. However, a fourth consulting room has been constructed, reducing the former consulting rooms in size. In addition to this, there has also been a building of a minor operations room behind the unchanged office, while the physiotherapy still remains intact. There is also more free space in the hallway as the reception desk has been removed to the front of the office and next to the newly added children's play area.
The maps also show that modifications were also made on the outside of the building. In 2005, the parking lot, situated in the south of the complex, had the capacity of 12 spaces. However, in the present, it has been enlarged, replacing the land which was previously used as a garden. Due to this significant development, the parking area is now available for 18 more spaces and have made a decline in the garden's size.
Thank you for your time and consideration!
how a health centre has changed
The two pictures show how the layout of a health complex has changed from 2005 to the present day. It is noticeable that facilities and transport service have gone through development and construction in both the interior and the exterior of the center.
Looking at the changes in more detail, we can see that there were three indoor consulting rooms at the complex in 2005. However, a fourth consulting room has been constructed, reducing the former consulting rooms in size. In addition to this, there has also been a building of a minor operations room behind the unchanged office, while the physiotherapy still remains intact. There is also more free space in the hallway as the reception desk has been removed to the front of the office and next to the newly added children's play area.
The maps also show that modifications were also made on the outside of the building. In 2005, the parking lot, situated in the south of the complex, had the capacity of 12 spaces. However, in the present, it has been enlarged, replacing the land which was previously used as a garden. Due to this significant development, the parking area is now available for 18 more spaces and have made a decline in the garden's size.
Thank you for your time and consideration!

graph155healthcen.png
