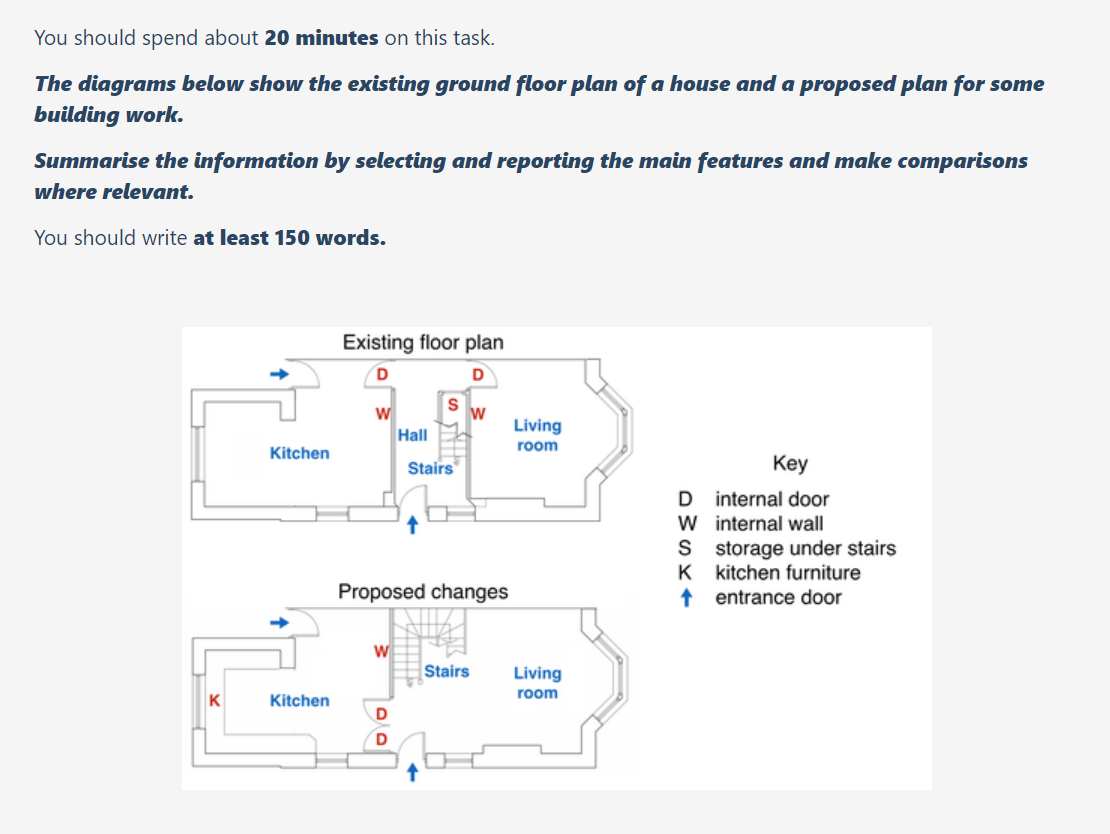ambery
Sep 23, 2021
Writing Feedback / The two pictures illustrate how the layout of the ground floor in this house will be changed [2]
The two pictures illustrate how the layout of the ground floor in this house will be changed.
Overall it can be seen that the ground floor undergoes a dramatic transformation with significant changes in interior construction.
According to the existing floor layout, there are two internal doors in the top middle of this floor plan. However, two of them will be replaced by the bigger stair and will be moved to the bottom middle of this floor. Moreover, there will be no space for storage under stairs in future changes. Besides, the proposed kitchen will be set up with some kitchen furniture that does not exist in the current layout. One more major transformation is the internal wall. Two walls will be demolished to expand the size of the living room in the future.
However, the layout of the two entrance doors is still remained unchanged in the proposed ground floor plan.
ielts1 - changes in the layout of the ground floor
The two pictures illustrate how the layout of the ground floor in this house will be changed.
Overall it can be seen that the ground floor undergoes a dramatic transformation with significant changes in interior construction.
According to the existing floor layout, there are two internal doors in the top middle of this floor plan. However, two of them will be replaced by the bigger stair and will be moved to the bottom middle of this floor. Moreover, there will be no space for storage under stairs in future changes. Besides, the proposed kitchen will be set up with some kitchen furniture that does not exist in the current layout. One more major transformation is the internal wall. Two walls will be demolished to expand the size of the living room in the future.
However, the layout of the two entrance doors is still remained unchanged in the proposed ground floor plan.

Capture.PNG
