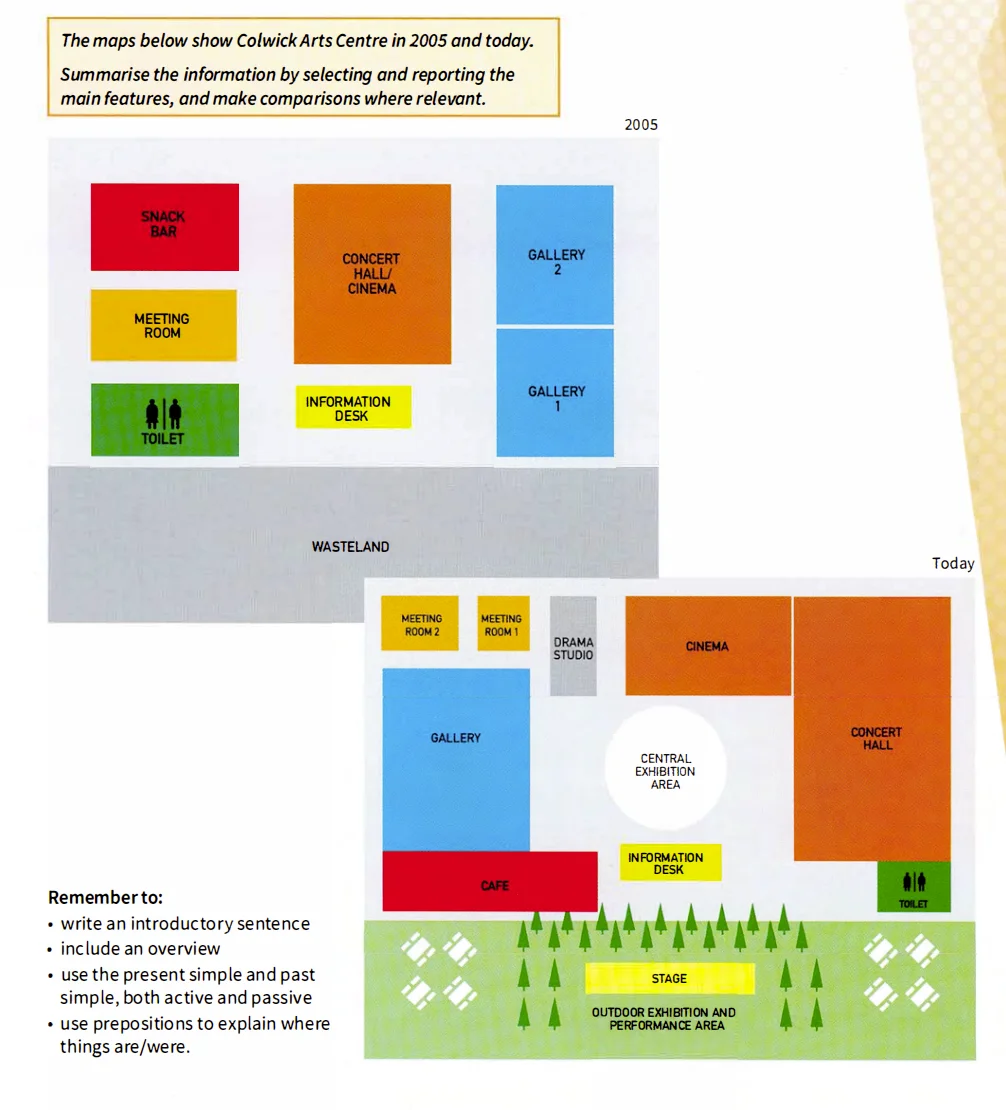chuduythuc
Nov 21, 2024
Writing Feedback / Mindset for IELTS 1 (Describing maps, p.34) [2]
Please check and help me improve this piece of writing. Thank you very much.
----
The given maps detail the layout of Colwick Arts Centre in the past and present. Overall, it is apparent the Center has undergone some modernization and re-organization of existing buildings, as well as the addition of new facilities. The information desk is the only feature that has remained unchanged.
In the southernmost section of the Center, the empty wasteland was radically transformed into an outdoor exhibition and performance area, featuring trees, seating arrangements, and a rectangular stage in the middle.
The remainder of the area has witnessed a lot of changes, one of which is the emergence of a drama studio and a central exhibition area. Additionally, the concert hall and the cinema, which were one building in 2005, are now separate buildings. The concert hall, after being enlarged, was relocated and occupies the top right-hand corner of the Center. Next to it to the left is the cinema. The same happened to the meeting room: one large meeting room was divided into two, and these two rooms are at the top left corner of the current layout. What is more, the two galleries have now merged into one and take the place of the snack bar and the meeting room. Previously equal in size to the meeting room, the toilet, however, was reconstructed far smaller in the present layout, and it was placed to the southeast, between the concert hall and the exhibition and the performance area. Lastly, the snack bar was converted into a cafe, and it is adjacent to the gallery to the south.
Please check and help me improve this piece of writing. Thank you very much.
----
The given maps detail the layout of Colwick Arts Centre in the past and present. Overall, it is apparent the Center has undergone some modernization and re-organization of existing buildings, as well as the addition of new facilities. The information desk is the only feature that has remained unchanged.
In the southernmost section of the Center, the empty wasteland was radically transformed into an outdoor exhibition and performance area, featuring trees, seating arrangements, and a rectangular stage in the middle.
The remainder of the area has witnessed a lot of changes, one of which is the emergence of a drama studio and a central exhibition area. Additionally, the concert hall and the cinema, which were one building in 2005, are now separate buildings. The concert hall, after being enlarged, was relocated and occupies the top right-hand corner of the Center. Next to it to the left is the cinema. The same happened to the meeting room: one large meeting room was divided into two, and these two rooms are at the top left corner of the current layout. What is more, the two galleries have now merged into one and take the place of the snack bar and the meeting room. Previously equal in size to the meeting room, the toilet, however, was reconstructed far smaller in the present layout, and it was placed to the southeast, between the concert hall and the exhibition and the performance area. Lastly, the snack bar was converted into a cafe, and it is adjacent to the gallery to the south.

essss.webp
