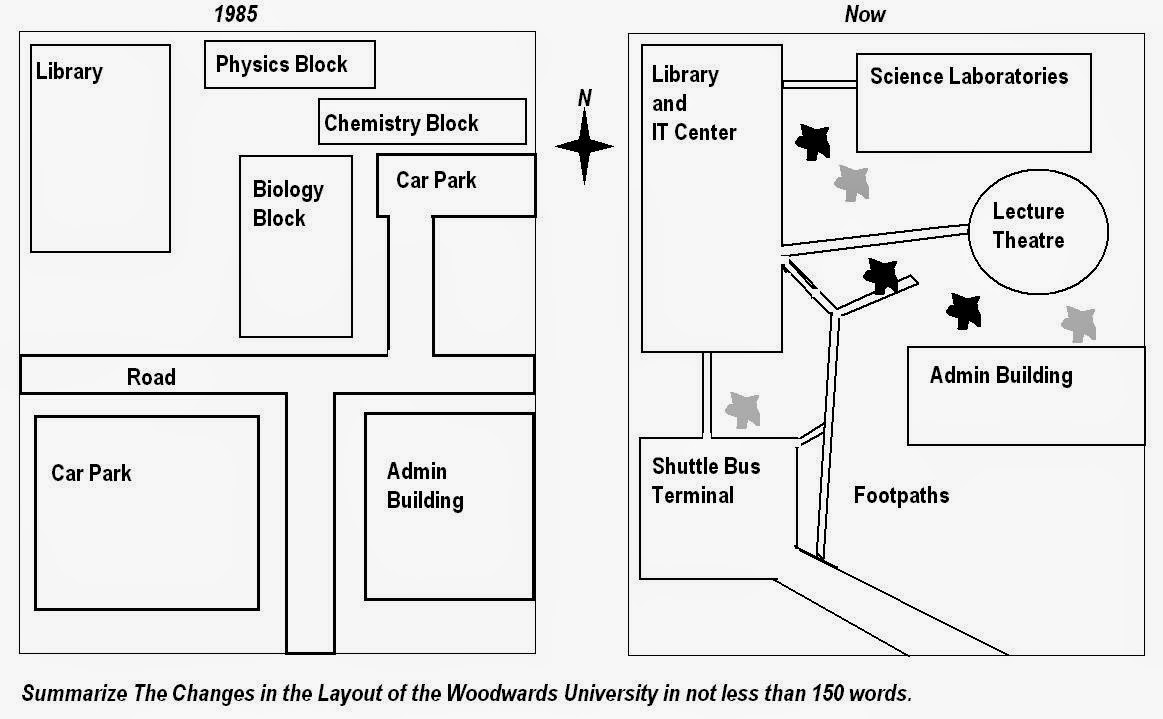The differences in the arrangements of Woodwards University over thirty one years from 1985 until now are illustrated in the map. What stands out from the figure reveals that the amount of infrastructure features has been minimized and replaced by some green public area.
Firstly, there are several major changes to the transport system in the university. The main road along north side of the administration building which connects it to the both of the car parks was demolished and replaced by the footpaths. Following this, the car park in the south west side of the college in 1985 has been changed to shuttle bus terminal. In 2016, a lecture theatre is built taking the place of the car park beside the biology block unit.
The university's building layout has also been different. The library which stood alone in the north-west corner of the college in 1985 has been united with IT center and stretched to the south side therefore it becomes longer than before. Subsequently, the science laboratories block has been constructed to the right of the library and IT center building associating physics, chemistry and biology blocks. It is also clear that the admin building has been rebuilt in front of the lecture theatre which is shorter than the previous one. The university landscape has also been altered where large green areas now stand in place of the buildings.
Firstly, there are several major changes to the transport system in the university. The main road along north side of the administration building which connects it to the both of the car parks was demolished and replaced by the footpaths. Following this, the car park in the south west side of the college in 1985 has been changed to shuttle bus terminal. In 2016, a lecture theatre is built taking the place of the car park beside the biology block unit.
The university's building layout has also been different. The library which stood alone in the north-west corner of the college in 1985 has been united with IT center and stretched to the south side therefore it becomes longer than before. Subsequently, the science laboratories block has been constructed to the right of the library and IT center building associating physics, chemistry and biology blocks. It is also clear that the admin building has been rebuilt in front of the lecture theatre which is shorter than the previous one. The university landscape has also been altered where large green areas now stand in place of the buildings.

map_1.jpg
