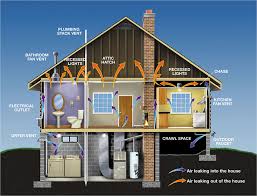The given diagram illustrates the ins and outs of air circulation in a house and causing the extravagance of energy because of heat losses. Overall, the standing out information from the picture is that the air goes into a house through downstairs and upstairs while the warm atmosphere is leaked by way of the ceiling in the building.
To begin, the air leaks into the house through several medium which is installed either on the upper floor or basement of the construction. The majority of the air go through the windows and door. Besides, outdoor faucet and crawl space in the basement are contributed to dispense the fresh atmosphere into the house. Moreover, the hot airs are also replaced by the new atmosphere thanks to the household like kitchen fan and dryer vent.
On the other hand, the warm air in the building is leaked through few channel on the ceiling such as recessed light and attic hatch, while bathroom fan and plumbing stack vent are the mediums for the warm air losing out of the house.
To begin, the air leaks into the house through several medium which is installed either on the upper floor or basement of the construction. The majority of the air go through the windows and door. Besides, outdoor faucet and crawl space in the basement are contributed to dispense the fresh atmosphere into the house. Moreover, the hot airs are also replaced by the new atmosphere thanks to the household like kitchen fan and dryer vent.
On the other hand, the warm air in the building is leaked through few channel on the ceiling such as recessed light and attic hatch, while bathroom fan and plumbing stack vent are the mediums for the warm air losing out of the house.

download.jpg
