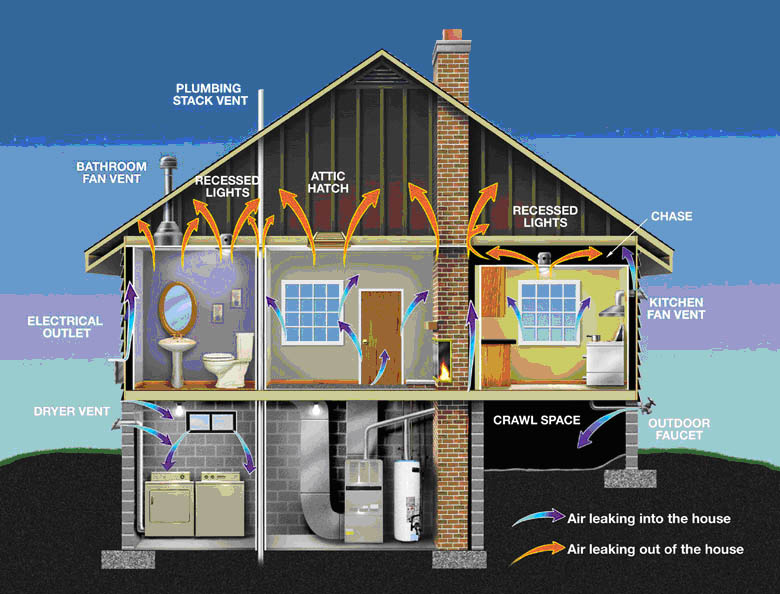The diagram illustrates heat lost and energy wasted which are happened in a house due to the air circulation. Overall, it can be seen that the heat can lose since there are some ventilation making air gets into and out of the building.
There are three floors in the house. First, in the down stair, a dryer vent and crawl space create the air enter the house, while the windows in this floor causes outing the air from the construction.
Further, this building has three rooms in the second floor, an electrical outlet in toilet causes air leaving this house. Also, ventilation and windows in the middle room and kitchen have the same function making the air out through chamber.
Finally, in the top floor, a great deal of air out from several parts there (bathroom fan vent, plumbing stack vent, recessed lights, and attic hatch). The air getting out of the building causes heat lost and energy wasted.
Ref: aireaseleaks.org
There are three floors in the house. First, in the down stair, a dryer vent and crawl space create the air enter the house, while the windows in this floor causes outing the air from the construction.
Further, this building has three rooms in the second floor, an electrical outlet in toilet causes air leaving this house. Also, ventilation and windows in the middle room and kitchen have the same function making the air out through chamber.
Finally, in the top floor, a great deal of air out from several parts there (bathroom fan vent, plumbing stack vent, recessed lights, and attic hatch). The air getting out of the building causes heat lost and energy wasted.
Ref: aireaseleaks.org

house_audit_large_1.jpg
