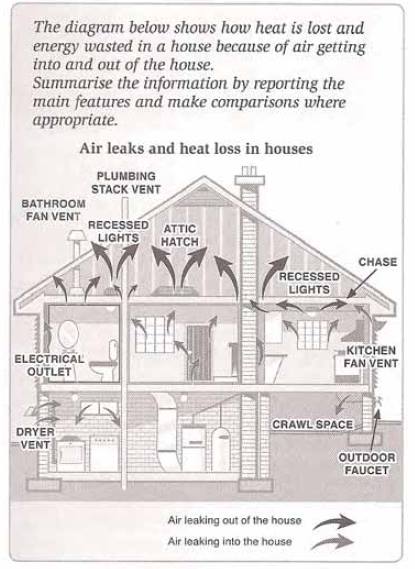The diagram presents the method of losing heat and wasting energy in a domestic house which are caused by transferring of air. The air from outside to inside covers both in basement and first floor which creates heat lost. While in attic and because of the light in ground floor, the gas releases outside of the house and creates energy waste.
First, in the basement the air comes from outdoor faucet which is filled the crawl space. Following this, it also passes through dryer vent to laundry room. Meanwhile, in the ground floor, gasses enter from electrical outlet and kitchen fan vent which causes the whole rooms in this area covered by air and reduced heat inside the house.
On the other hand, the energy wasted is happened because of recessing lights in the kitchen and bathroom in first floor and at the same time, the transferring of leaking air in the ground floor has been chased, especially in kitchen room, because this room is full of air so the energy goes straight to the attic hatch. At this place, the energy and the air go out from plumbing stack vent and bathroom fan vent which is connected with bathroom in ground floor.
First, in the basement the air comes from outdoor faucet which is filled the crawl space. Following this, it also passes through dryer vent to laundry room. Meanwhile, in the ground floor, gasses enter from electrical outlet and kitchen fan vent which causes the whole rooms in this area covered by air and reduced heat inside the house.
On the other hand, the energy wasted is happened because of recessing lights in the kitchen and bathroom in first floor and at the same time, the transferring of leaking air in the ground floor has been chased, especially in kitchen room, because this room is full of air so the energy goes straight to the attic hatch. At this place, the energy and the air go out from plumbing stack vent and bathroom fan vent which is connected with bathroom in ground floor.

PROCESS3.jpg
