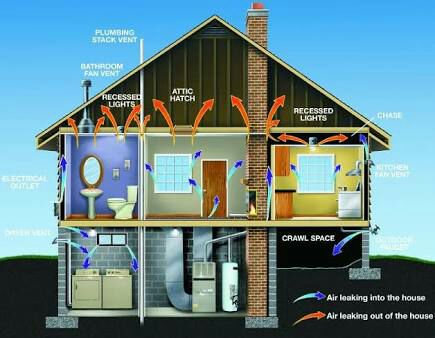The diagram below shows how heat is lost and energy wasted in a house because of air getting into and out of the house.
The picture illustrates the flow of air leaks and heat loss in houses. overall, the amount of air getting into houses is more than the amount of air out of houses. air leaking into the house from many pathways of house but air leaking out of the house only from the top of houses.
The air gets into the first floor in houses through many ways such from outdoor faucet, electrical faucet and window which is built in houses. Second floor houses have many sides from the air leaking into houses. The other places come from second floor which is window and kitchen fan vent.
After that, Air is processed around the houses and loss heated throughout the attic hatch which is located in the middle of the second floor. Bathroom releases heat from its fan vent . In addition, recessed light in bathroom and kitchen cause the heat loss in houses.
The picture illustrates the flow of air leaks and heat loss in houses. overall, the amount of air getting into houses is more than the amount of air out of houses. air leaking into the house from many pathways of house but air leaking out of the house only from the top of houses.
The air gets into the first floor in houses through many ways such from outdoor faucet, electrical faucet and window which is built in houses. Second floor houses have many sides from the air leaking into houses. The other places come from second floor which is window and kitchen fan vent.
After that, Air is processed around the houses and loss heated throughout the attic hatch which is located in the middle of the second floor. Bathroom releases heat from its fan vent . In addition, recessed light in bathroom and kitchen cause the heat loss in houses.

picture
