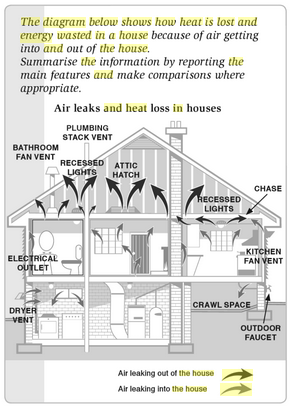The diagram below shows how heat is lost and energy wasted in a house because of air getting into and out of the house.
The diagram illustrates the process of heat released and energy used in a house related to air circulation system installed. Overall, it can be seen that, the ceiling is designed to release amount of the air from the house while the semi basement is aimed to let the air getting into the house.
The first floor is designed with three ventilators consisted of bathroom fan vent, attic hatch, and kitchen fan vent. Another air circulation device is the window and the door. Those ventilators are aimed to release amount of air from inside. This floor has two recessed lights in the bathroom and kitchen. Besides that, to fulfil its energy needed, this house is supplied by electrical outlet.
The ventilators made in the semi basement are involved dryer vent, and small windows. In contrast to those air circulations in the first floor, ventilators in this basement are prone to let air getting into the rooms. Furthermore, this house has an outdoor faucet which has water source on the crawl positioned under the kitchen.
The diagram illustrates the process of heat released and energy used in a house related to air circulation system installed. Overall, it can be seen that, the ceiling is designed to release amount of the air from the house while the semi basement is aimed to let the air getting into the house.
The first floor is designed with three ventilators consisted of bathroom fan vent, attic hatch, and kitchen fan vent. Another air circulation device is the window and the door. Those ventilators are aimed to release amount of air from inside. This floor has two recessed lights in the bathroom and kitchen. Besides that, to fulfil its energy needed, this house is supplied by electrical outlet.
The ventilators made in the semi basement are involved dryer vent, and small windows. In contrast to those air circulations in the first floor, ventilators in this basement are prone to let air getting into the rooms. Furthermore, this house has an outdoor faucet which has water source on the crawl positioned under the kitchen.

280683_1_o.png
