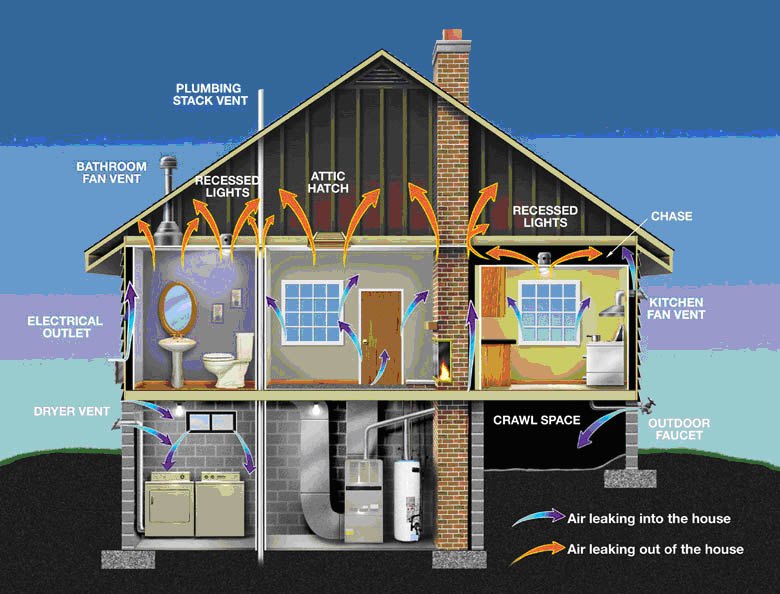The diagram illustrates the way heat lost and energy disappears because of the air leaking out and leaking into house of two floors. Overall, the method of air comes to the house has more access than the air goes out from home.
There are many processes of air enter to house. In the basement, two rooms are founded. The fresh air is sourced from dryer vent and wall ventilation. The living center was the most producer of wind in the residence. There are three chambers here. The first room is toilet. The air-stream is produced by electrical outlet. In the middle room, the window, floor tile and door are places where the breeze goes through. The last chamber is kitchen. The air is come from wall and window.
The place where air leaked out is in the roof section. In the left side, wind is gone from bathroom fan vent and recessed light. Attic hatch is the area where atmosphere leaved in the middle side. Here is the highest air is removed. The right part of this room put out the weather is recessed light in the upper of chase.
There are many processes of air enter to house. In the basement, two rooms are founded. The fresh air is sourced from dryer vent and wall ventilation. The living center was the most producer of wind in the residence. There are three chambers here. The first room is toilet. The air-stream is produced by electrical outlet. In the middle room, the window, floor tile and door are places where the breeze goes through. The last chamber is kitchen. The air is come from wall and window.
The place where air leaked out is in the roof section. In the left side, wind is gone from bathroom fan vent and recessed light. Attic hatch is the area where atmosphere leaved in the middle side. Here is the highest air is removed. The right part of this room put out the weather is recessed light in the upper of chase.

house_audit_large.jp.jpg
