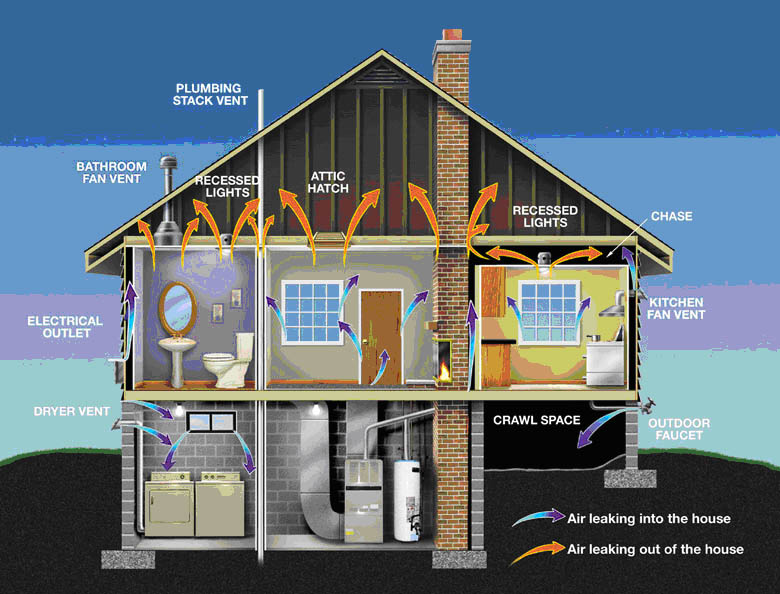The diagram illustrates how air circulation in a house leads the heat lost and energy wasted. It can obviously be seen that thanks to a great amount of air leaking into the house, the heat is pushed outside the house through the ceiling.
First of all, the wind is able to come into the underground due to the installation of a tap outside the house. Also, the air enters the laundry room in the basement by the dryer vent. With regard to the main floor, an electrical outlet allows the air to spread into the bath room. Moreover, from a large window and a door, the air blows into the main room and air leaking from the underground also ups along the crawl space behind a fireplace. A fan vent and a window in the kitchen allow the wind enter the whole room.
According to the diagram, the heat comes out to the upstairs through several media. In the bath room, air leaking goes out through the bathroom fan vent and recessed lights. However, the heat is pushed to exit from the main room by attic hatch. Because of recessed lights, the hot weather in the kitchen is able to go out.
First of all, the wind is able to come into the underground due to the installation of a tap outside the house. Also, the air enters the laundry room in the basement by the dryer vent. With regard to the main floor, an electrical outlet allows the air to spread into the bath room. Moreover, from a large window and a door, the air blows into the main room and air leaking from the underground also ups along the crawl space behind a fireplace. A fan vent and a window in the kitchen allow the wind enter the whole room.
According to the diagram, the heat comes out to the upstairs through several media. In the bath room, air leaking goes out through the bathroom fan vent and recessed lights. However, the heat is pushed to exit from the main room by attic hatch. Because of recessed lights, the hot weather in the kitchen is able to go out.

263443_1_o.jpg
