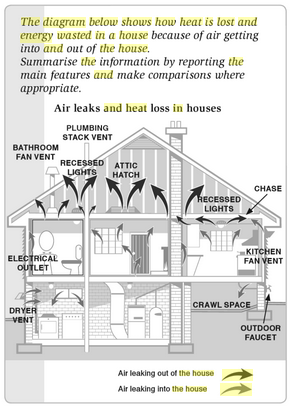The diagram below shows how heat is lost and energy wasted in a house because of air getting into and out of the house.
Summarise the information by reporting the main features and make comparisons where appropriate.
The diagram illustrates how air circulation causes a waste of energy and heat in a house. Overall, it is obviously seen that, air escapes the building via several slots in ceilings. Meanwhile the current flows inside the room through various means of household furniture.
Initially, the house is constructed into three main parts: the underside, the living center, and the upper side. In lower part, the artificial ventilation allows the air to enter the crawl space and the laundry room. However, the current is not able to fill a control room between those rooms, as it is an airtight room. Furthermore, the air leaks into the house by passing through both doorway and window in the living room, the electrical outlet in the bathroom, and the kitchen vent.
In contrary, the heat released out of the building throughout the ceilings, particularly the interstice of recessed lights and ventilation. There are also a plumbing stack and chimney laid vertically that become the way for energy to out. Also, the heat can pass away throughout the attic hatch in the upside.
Summarise the information by reporting the main features and make comparisons where appropriate.
The diagram illustrates how air circulation causes a waste of energy and heat in a house. Overall, it is obviously seen that, air escapes the building via several slots in ceilings. Meanwhile the current flows inside the room through various means of household furniture.
Initially, the house is constructed into three main parts: the underside, the living center, and the upper side. In lower part, the artificial ventilation allows the air to enter the crawl space and the laundry room. However, the current is not able to fill a control room between those rooms, as it is an airtight room. Furthermore, the air leaks into the house by passing through both doorway and window in the living room, the electrical outlet in the bathroom, and the kitchen vent.
In contrary, the heat released out of the building throughout the ceilings, particularly the interstice of recessed lights and ventilation. There are also a plumbing stack and chimney laid vertically that become the way for energy to out. Also, the heat can pass away throughout the attic hatch in the upside.

Air_leaks_and_heat_l.png
