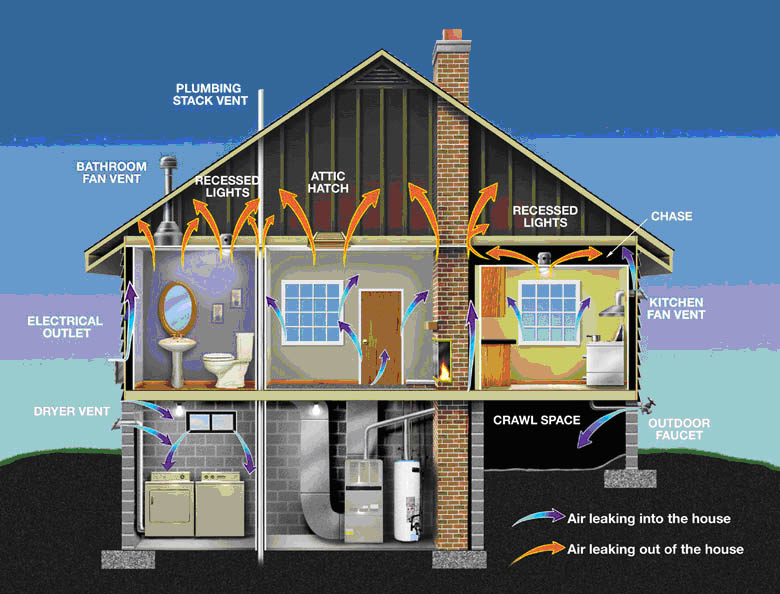The diagram illustrates the system of air come in and out of a house. As seen, this disperses mild temperature due to the circulation. According to the diagram, some ventilators allow fresh air to come into spaces, while heat in the rooms is pulled towards the exhaust fans.
There are three floors in the house. First, in the second floors of the house, there are many spaces like windows and doors as places for the air comes into the home. It can be seen in the basement of the air passing through the dryer vent and crawl area. Following this, outside air goes into the bathroom, the kitchen, the living room's window also.
The air leaks out through the cracks of some rooms such as bathrooms and other rooms. The air around two recessed lights and it is followed to the attic hatch and then the air out through roof top.
There are three floors in the house. First, in the second floors of the house, there are many spaces like windows and doors as places for the air comes into the home. It can be seen in the basement of the air passing through the dryer vent and crawl area. Following this, outside air goes into the bathroom, the kitchen, the living room's window also.
The air leaks out through the cracks of some rooms such as bathrooms and other rooms. The air around two recessed lights and it is followed to the attic hatch and then the air out through roof top.

259930_1_o.jpg
