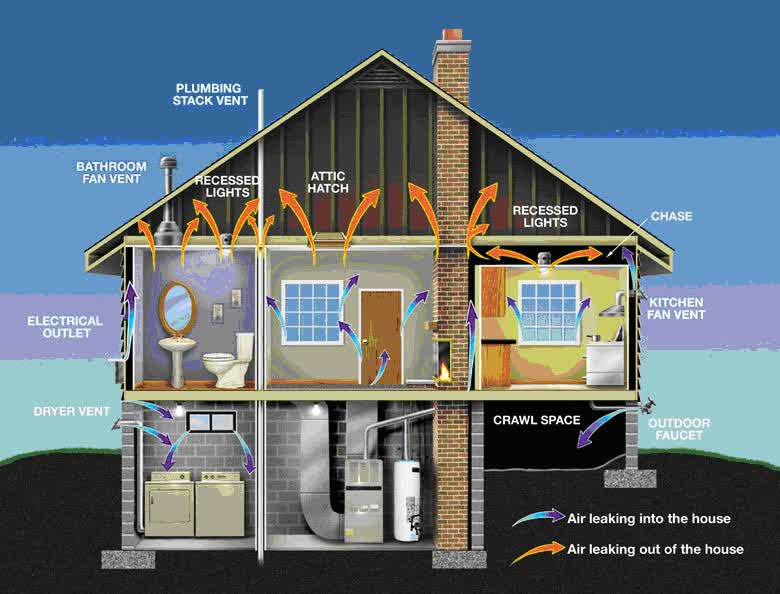The figure illustrates the air circulation system which causes the heat loss and energy wasted in the 2-floor house. Overall, air enters the house through every slot in the basement and first floor, while the rested lamp and air which leaks out of the house in the attic release the energy as wasted energy.
According to the picture, some features such as a dryer vent near a washing machine and windows in the lowest floor allow the air to enter the house. Similarly, there are an electrical outlet, a big window and a door in the middle room, also a window and fan vent in the kitchen which provide a space for air to leak into the first floor. It produces the large amount of air in the house which causes the big amount of heat loss.
The opposite process occurs in the rooftop. The air flows out of the house through cracks such as a bathroom fan vent, a plumbing stack vent and an attic hatch. Also, the lamps in the kitchen and attic generate rested light. It affects the energy consumption since it releases the energy, like residual heat from the lamp's light.
According to the picture, some features such as a dryer vent near a washing machine and windows in the lowest floor allow the air to enter the house. Similarly, there are an electrical outlet, a big window and a door in the middle room, also a window and fan vent in the kitchen which provide a space for air to leak into the first floor. It produces the large amount of air in the house which causes the big amount of heat loss.
The opposite process occurs in the rooftop. The air flows out of the house through cracks such as a bathroom fan vent, a plumbing stack vent and an attic hatch. Also, the lamps in the kitchen and attic generate rested light. It affects the energy consumption since it releases the energy, like residual heat from the lamp's light.

figure.jpg
