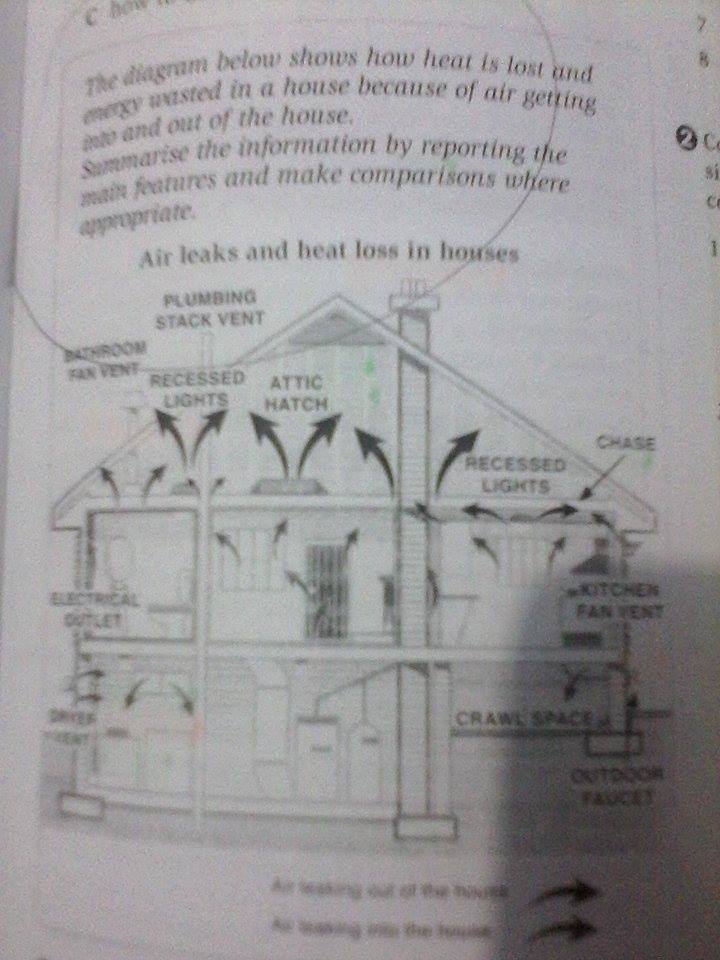The diagram shows that how heat disappears and discards steam in a house because of air exchange into and out to a house. Overall, while the house delivered spots as air entrance to in it, exit ways is always found by air to go to outside.
The house experiences dryer vent in the first floor, then also kitchen fan vent and electrical outlet in the second floor. In addition, in the ceiling house, there are attic hatch, bathroom fan vent, and plumbing stack vent.
At the first stage shows air getting into the house through the dryer vent and kitchen fan vent all together. Then, air flows to upward and pass through the ventilations which can be found at kitchen and family or private rooms. Also, recessed light in the floor continues to emit heat and energy to the air.
At the last stage witnesses air moving again to storey part in the house to look for the escape way. Attic hatch and bathroom fan vent are the space to flow out. Eventually, air flow and heat flow lead to the plumbing stack vent before reaching to the outside.
The house experiences dryer vent in the first floor, then also kitchen fan vent and electrical outlet in the second floor. In addition, in the ceiling house, there are attic hatch, bathroom fan vent, and plumbing stack vent.
At the first stage shows air getting into the house through the dryer vent and kitchen fan vent all together. Then, air flows to upward and pass through the ventilations which can be found at kitchen and family or private rooms. Also, recessed light in the floor continues to emit heat and energy to the air.
At the last stage witnesses air moving again to storey part in the house to look for the escape way. Attic hatch and bathroom fan vent are the space to flow out. Eventually, air flow and heat flow lead to the plumbing stack vent before reaching to the outside.

12188353_10203577178.jpg
