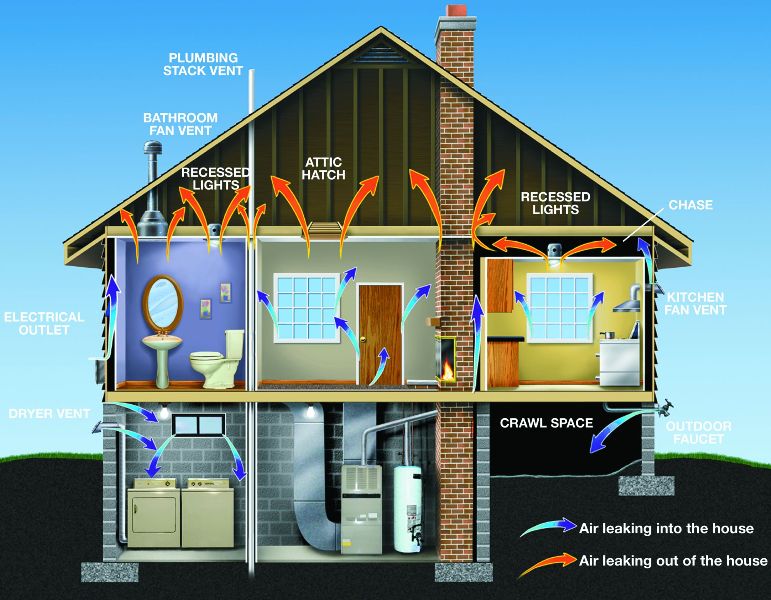The diagrams present process about disappearance of hot temperature in houses. This is due to air getting into and out of the house. Overall it can be seen that major air enter from the first floor. Furthermore, while the second floor experienced leak of slits which escape from a house through the ceiling.
The first process starts when air leaks enter the house, especially it dominate in the first floor. Another air comes from outdoor faucet into the crawl space, in addition it comes from venthole to the basement. There are not only in underground houses, but it also occurs in the second floor.
turning to there are several situations in the second floor such as air leaks more outgoing than getting in. According on the pictures, air come from kitchen fan vent, doors, windows, and the last is electrical outlet. Besides, because of taking heat from electronic equipment and passes the space in the roof for example, recessed lights and attic hatch. This situation gives fact that cold air can absorb heat and bring it out of the house with the result that the energy will be wasted.
your feedback is so welcome
The first process starts when air leaks enter the house, especially it dominate in the first floor. Another air comes from outdoor faucet into the crawl space, in addition it comes from venthole to the basement. There are not only in underground houses, but it also occurs in the second floor.
turning to there are several situations in the second floor such as air leaks more outgoing than getting in. According on the pictures, air come from kitchen fan vent, doors, windows, and the last is electrical outlet. Besides, because of taking heat from electronic equipment and passes the space in the roof for example, recessed lights and attic hatch. This situation gives fact that cold air can absorb heat and bring it out of the house with the result that the energy will be wasted.
your feedback is so welcome

writing_11.jpg
