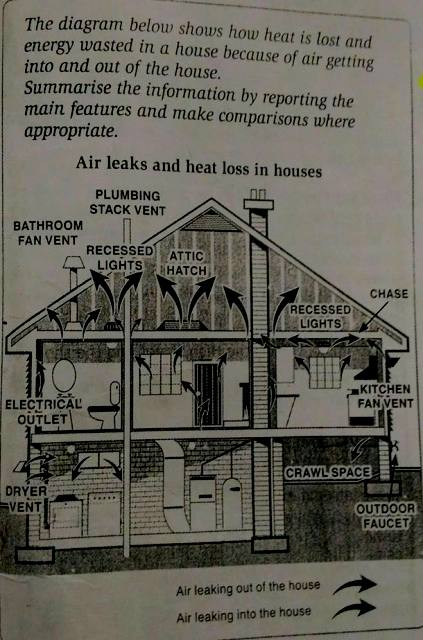The air circulation that drives heat and energy wasted in a house is illustrated in the diagram. Overall, the outside air will blow into the house through quite large slots like vents, windows, and doors. However, heat and energy wasted will leak out from the building through attics that are at higher part of structure in the second floor.
Based upon the first floor, the air comes into the house through windows and dryer vent below toilet. Moreover, crawl space nearby outdoor faucet and fan vent in the kitchen becomes a medium of the air into. In other side, both of windows and door in the cooking and the dining rooms also help the air entering the house. The fresh air from outdoor will circulate in the rooms of the building and lead to release heat.
On the other hand, some attics below rooftop are made for leaking the heat from inside. In addition, these parts are located in the rooms which allow heat to be produced such as in the kitchen and electrical outlet. Finally, the heat will leak and release through every single attic that on above the rooms, bathroom fan vent and plumbing stack vent.
Based upon the first floor, the air comes into the house through windows and dryer vent below toilet. Moreover, crawl space nearby outdoor faucet and fan vent in the kitchen becomes a medium of the air into. In other side, both of windows and door in the cooking and the dining rooms also help the air entering the house. The fresh air from outdoor will circulate in the rooms of the building and lead to release heat.
On the other hand, some attics below rooftop are made for leaking the heat from inside. In addition, these parts are located in the rooms which allow heat to be produced such as in the kitchen and electrical outlet. Finally, the heat will leak and release through every single attic that on above the rooms, bathroom fan vent and plumbing stack vent.

HOUSE.jpg
