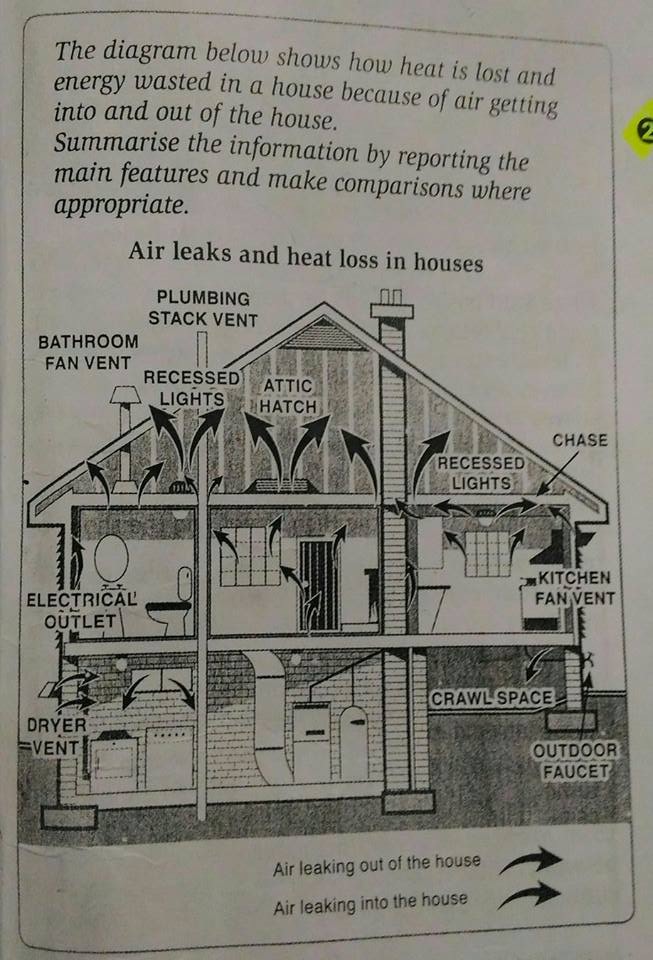The diagram gives a breakdown how heat released and energy wasted in a house due to air leaking out and into. Overall, it is clear that there six places in which air can be discharged to the atmosphere while the number of places where air might enter the house more numerous.
It is evident that places where air can be released almost come from utilizing of electricity except plumbing stack vent. Reserved lights located in two sides of the house are solely places which have the same form. Bathroom fan vent and kitchen fan vent apparently have the same model, but different location. While plumbing stack vent has tiny hole releasing the air to the sky, in contrary with attic hatch which has a big space.
Turning to the air leaking onto the house, apparently most of them are coming from the big ventilation such as a window, door and dryer vent. Windows and doors positioned in the second floor of the house while crawl space and dryer vent located in the first floor.
It is evident that places where air can be released almost come from utilizing of electricity except plumbing stack vent. Reserved lights located in two sides of the house are solely places which have the same form. Bathroom fan vent and kitchen fan vent apparently have the same model, but different location. While plumbing stack vent has tiny hole releasing the air to the sky, in contrary with attic hatch which has a big space.
Turning to the air leaking onto the house, apparently most of them are coming from the big ventilation such as a window, door and dryer vent. Windows and doors positioned in the second floor of the house while crawl space and dryer vent located in the first floor.

12312507_10206512955.jpg
