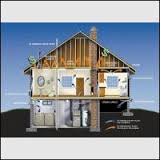The diagram below show how is lost and energy and wasted in a house because of air getting into and out the house
The diagram reveals a process how air leaks work due to circulation then, there are several stages and divided of several rooms. Ventilators allow fresh air enter a house while hot air in the rooms is pulled toward the ceiling
At the first stage, the fresh air goes the basement house through crawl space in an outdoor faucet, in which it also use the dryer vent and the windows go to the washroom. In addition, in the second stages which standing on the second floor, the air goes to the bathroom through gaps in the wall, while in the middle room, most of the air enter it by the gap door and the windows. Moreover, the clean air goes to the kitchen room use the Fan vet. Therefore, most of the air enter the rooms to the upstairs.
In the other stages, the fresh air into the house is converted to the hot air, in which they up to the ceiling rooms. In addition, most air out through attic hatch in the middle room. it also goes to up by recessed light in the kitchen room and bathroom. Furthermore, there is much air in the bathroom exit in fan vet and plumbing stack vent on
The diagram reveals a process how air leaks work due to circulation then, there are several stages and divided of several rooms. Ventilators allow fresh air enter a house while hot air in the rooms is pulled toward the ceiling
At the first stage, the fresh air goes the basement house through crawl space in an outdoor faucet, in which it also use the dryer vent and the windows go to the washroom. In addition, in the second stages which standing on the second floor, the air goes to the bathroom through gaps in the wall, while in the middle room, most of the air enter it by the gap door and the windows. Moreover, the clean air goes to the kitchen room use the Fan vet. Therefore, most of the air enter the rooms to the upstairs.
In the other stages, the fresh air into the house is converted to the hot air, in which they up to the ceiling rooms. In addition, most air out through attic hatch in the middle room. it also goes to up by recessed light in the kitchen room and bathroom. Furthermore, there is much air in the bathroom exit in fan vet and plumbing stack vent on

images.jpg
