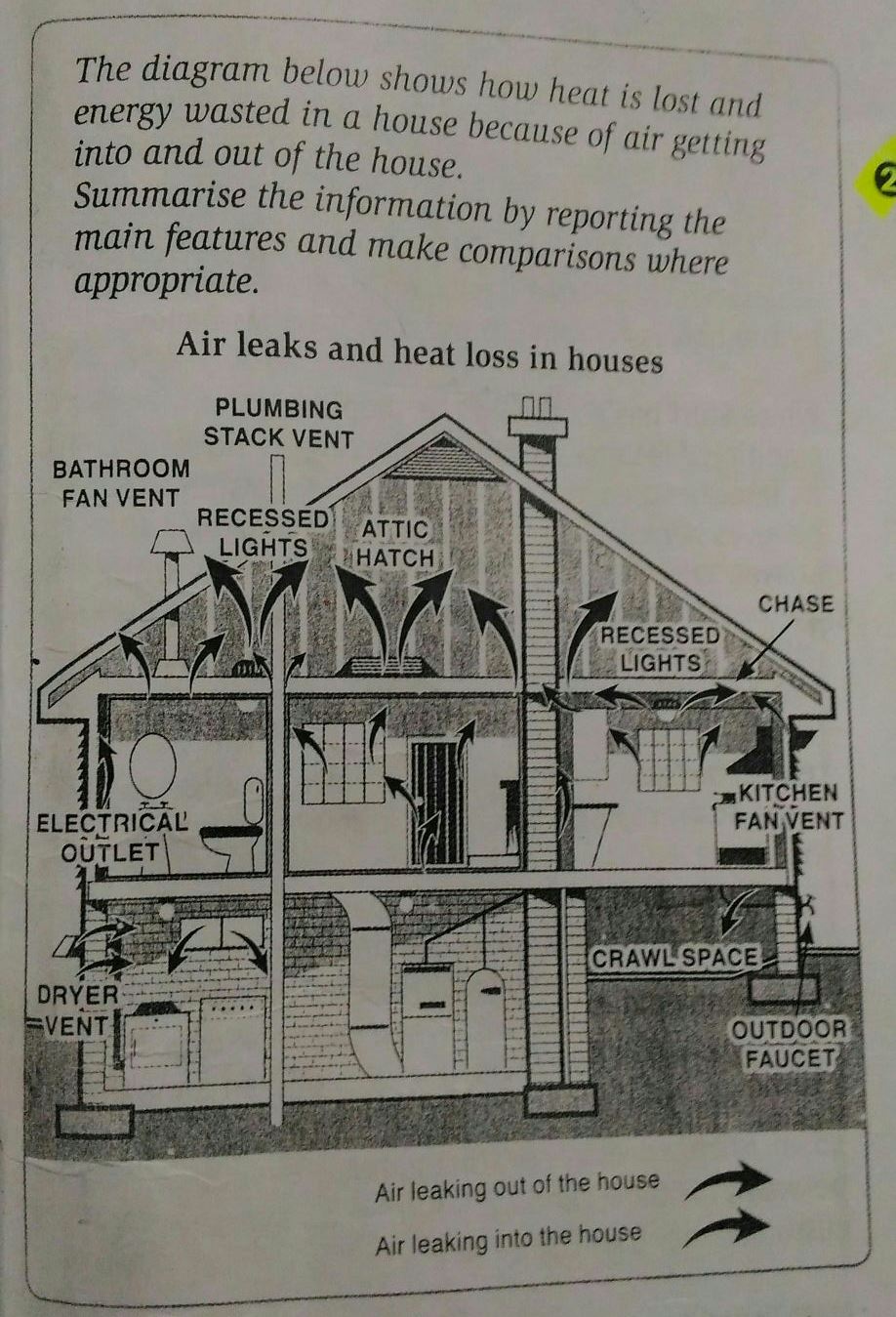The diagram provides the information about air circulation which causes energy wasted due to the heat loss in two-storey house. At the first glance, a lot of air comes into and out of the house through several various places. In addition, most of air is blown out to ceiling.
To begin, air leaks to the house from many different places. The main entrances of it are windows and door which is located in the main room at the first floor. Although it is only in small amount, the other places where air comes are outdoor faucet and crawl space in the basement. Dryer vent in the kitchen also allow air to break through the house.
Turning to losing air process, large amount of air goes up and escape through the ceiling. The attic hatch and recessed lights are passed by it and enter the space in the roof. The diagram shows that the air continues to go out via bathroom fan vent and plumbing stack vent.
To begin, air leaks to the house from many different places. The main entrances of it are windows and door which is located in the main room at the first floor. Although it is only in small amount, the other places where air comes are outdoor faucet and crawl space in the basement. Dryer vent in the kitchen also allow air to break through the house.
Turning to losing air process, large amount of air goes up and escape through the ceiling. The attic hatch and recessed lights are passed by it and enter the space in the roof. The diagram shows that the air continues to go out via bathroom fan vent and plumbing stack vent.

263379_1_o.jpg
