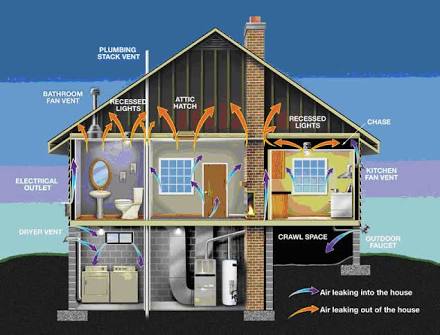The diagram illustrates the air circulation which occurs in 2-floors housing. According to the diagram, the fresh air mostly comes through the second floor while the high temperature is cool off as the waste air goes out.
The air circulation system consists of two different process, which are the air leak and the heat depletion. The diagram indicates that the air generally coming from the window or the small space in the door. In addition, the fan ventilation in the kitchen pushes the air from the outside into the house. Also, electrical outlet extends the path in which the air leaking into the house. Meanwhile, in the downstairs, the cool breeze seeps through dryer ventilation, small window, or even a slight gap on the basement for the flow of outlet faucet.
Turning to the loss of warm temperature, when the fresh air from outside breaks through the house, it forces the heat and other energy waste to go out. It passes by the ceiling or the hatch in the attic and drifts out of the house. As a result, the thermal will be exchanged by the refreshing air.
The air circulation system consists of two different process, which are the air leak and the heat depletion. The diagram indicates that the air generally coming from the window or the small space in the door. In addition, the fan ventilation in the kitchen pushes the air from the outside into the house. Also, electrical outlet extends the path in which the air leaking into the house. Meanwhile, in the downstairs, the cool breeze seeps through dryer ventilation, small window, or even a slight gap on the basement for the flow of outlet faucet.
Turning to the loss of warm temperature, when the fresh air from outside breaks through the house, it forces the heat and other energy waste to go out. It passes by the ceiling or the hatch in the attic and drifts out of the house. As a result, the thermal will be exchanged by the refreshing air.

images_1.jpg
