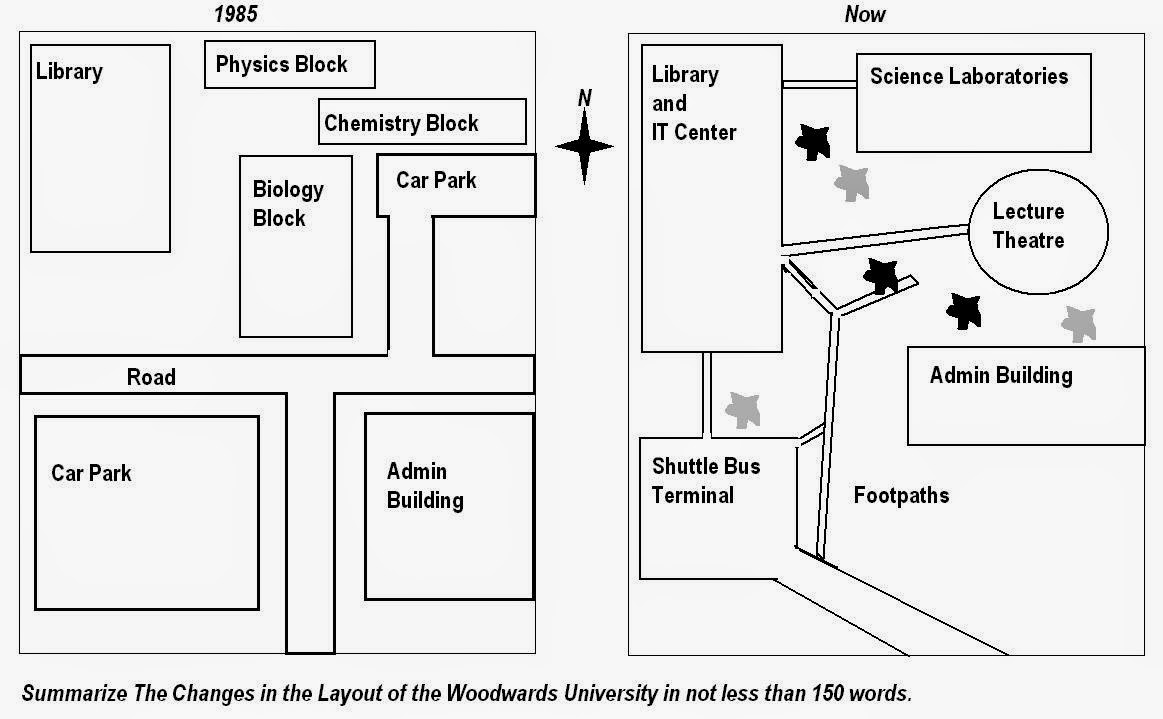The map displays the changes in the layout of the Woodwards University between 1985 and now. It can be seen that the transformation witnessed arrangement in all space, execpt in Library there was not replacement, but only an addition by IT Center area and built lengthier.
First, to the north side of room occurrenced affiliation in the science block to science laboratories. Then, Car Park modified to Shuttle Bus Terminal which was located in the south west side of university and connecting to Library and IT Center. In front of Science Laboratories placed a Lecture Theatre which was earlier the small Car Park.
The Admin Building has also moved to upwards with smaller scale, nearby the Lecture Theatre. On the other side, all of the road in 1985 has canceled became footpaths which acsessed to the nortwest side and the southwest side for now. The solely one road constructed in the south of university which used to Bus strip.
First, to the north side of room occurrenced affiliation in the science block to science laboratories. Then, Car Park modified to Shuttle Bus Terminal which was located in the south west side of university and connecting to Library and IT Center. In front of Science Laboratories placed a Lecture Theatre which was earlier the small Car Park.
The Admin Building has also moved to upwards with smaller scale, nearby the Lecture Theatre. On the other side, all of the road in 1985 has canceled became footpaths which acsessed to the nortwest side and the southwest side for now. The solely one road constructed in the south of university which used to Bus strip.

Maps.jpg
