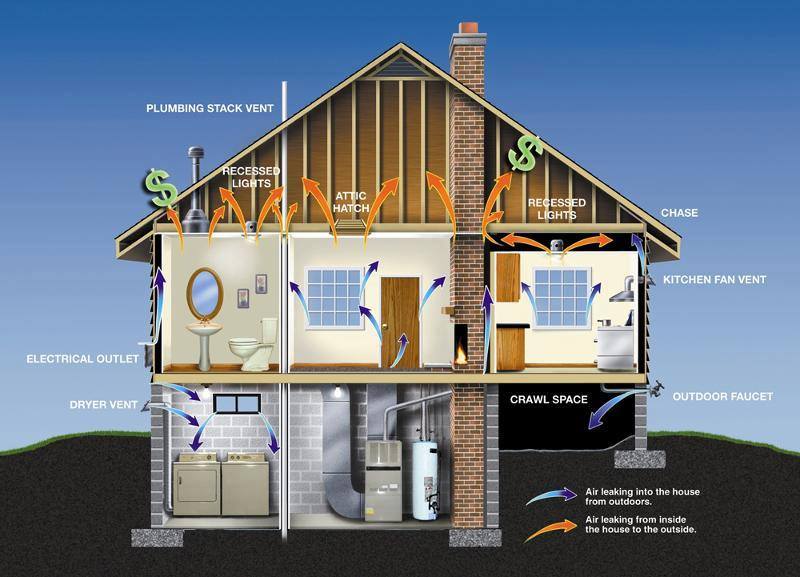The diagram below shows how heat is lost and energy wasted in a house because of air getting into and out of the house.
The diagram illustrates air circulation related to heat lost and energy wasted of rooms through elements of a house. Overall, it can be seen that there are much more air escaping rather than getting into the houses in all floors.
At semi basement floor, air from outside enters to the rooms through outdoor faucet toward crawl space. Then, air also goes inside from other parts of building, passing dryer vent, and then diffuses filling washing machine room by a small window at the top of wall.
Turning to other floors, ceiling in 2nd floor is a component of building which is passed by air, and the highest amount of air get out from it. Parts of plafond which allows air to pass are bathroom fan vent, recessed light, and attic hatch. Meanwhile, air also enters to this floor through electrical outlet in bathroom. Subsequently, windows become the way of air entering to living room and spreading inside that room. It is similar at kitchen room where air comes into the room from a big window and kitchen fan vent which is located on building envelope.
The diagram illustrates air circulation related to heat lost and energy wasted of rooms through elements of a house. Overall, it can be seen that there are much more air escaping rather than getting into the houses in all floors.
At semi basement floor, air from outside enters to the rooms through outdoor faucet toward crawl space. Then, air also goes inside from other parts of building, passing dryer vent, and then diffuses filling washing machine room by a small window at the top of wall.
Turning to other floors, ceiling in 2nd floor is a component of building which is passed by air, and the highest amount of air get out from it. Parts of plafond which allows air to pass are bathroom fan vent, recessed light, and attic hatch. Meanwhile, air also enters to this floor through electrical outlet in bathroom. Subsequently, windows become the way of air entering to living room and spreading inside that room. It is similar at kitchen room where air comes into the room from a big window and kitchen fan vent which is located on building envelope.

270633_1_o.jpg
