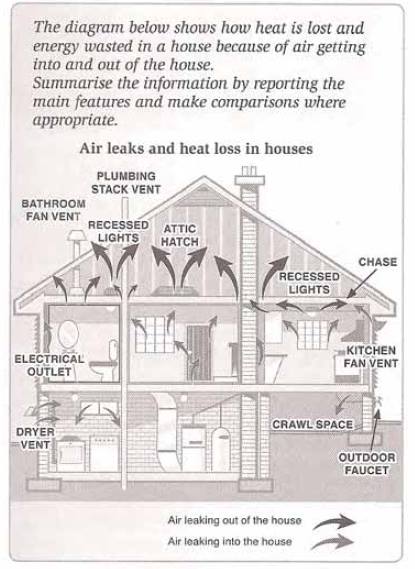The diagram shows how heat is lost and energy wasted in a house because air getting into and out of the house.
The diagram illustrates the process of heat loss and energy wasted in the house which is due to the exit and entry of air flow. Overall, it can be seen that the air which flow from outside the house in the basement and the first floor leads to loss of heat. Whereas, the air out of the house through the attic where this condition causes energy waste.
Air from outside enters the house through some loopholes. In the basement, the air flows in through outdoor faucet, crawl space, dryer vent and also other vents. While, in the first floor, the air enters room from kitchen fan vent, electrical outlet, windows and door. This occurrence led to the loss of heat.
On the other hand, air which there is inside the house release upwards until it reach the attic and then out through some parts of rooftop. Recessed lights, attic hatch, bathroom fan vent, and plumbing stack vent stream the air out. This condition causes a leak of air.
The diagram illustrates the process of heat loss and energy wasted in the house which is due to the exit and entry of air flow. Overall, it can be seen that the air which flow from outside the house in the basement and the first floor leads to loss of heat. Whereas, the air out of the house through the attic where this condition causes energy waste.
Air from outside enters the house through some loopholes. In the basement, the air flows in through outdoor faucet, crawl space, dryer vent and also other vents. While, in the first floor, the air enters room from kitchen fan vent, electrical outlet, windows and door. This occurrence led to the loss of heat.
On the other hand, air which there is inside the house release upwards until it reach the attic and then out through some parts of rooftop. Recessed lights, attic hatch, bathroom fan vent, and plumbing stack vent stream the air out. This condition causes a leak of air.

bcde.jpg
