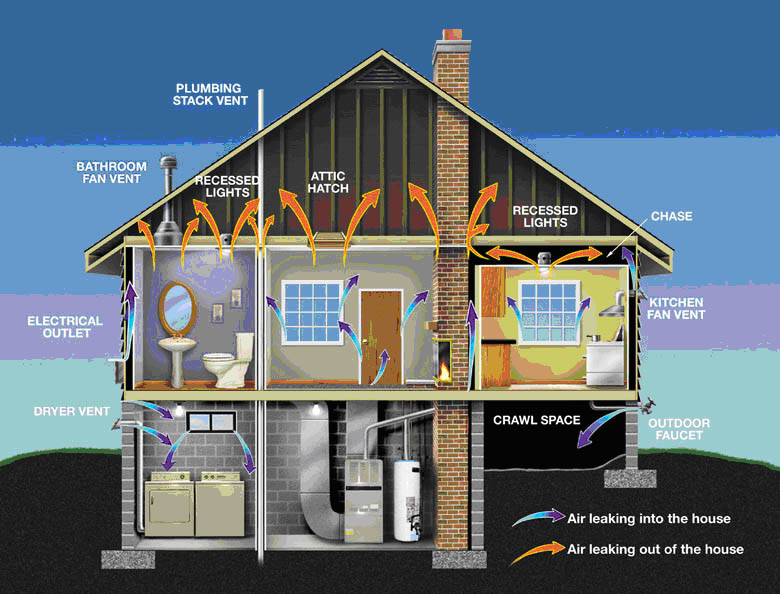The diagram shows a house with a heater which is wasted its energy because the exterior air come into the house from the cavities. Due the air circulation, the temperature become mild. Overall, it can be seen that the fresh air has pushed the heat up to the second floor and out through roof vent.
In the basement, the wind blows into from the dryer vent and windows in the washing room. The installation of the outdoor faucet has left a small cavity where a light breeze can pass into the crawl space.However, on the first floor the air leaked in from electrical outlet in the bathroom. In the kitchen it flows through the fan vent and a window, while in the living room a cold draught of air blew in from the open door and the window.
The heater distribute its heat to all rooms in the house. Nevertheless, the breeze which flow into the house has pushed the heat up to the second floor. It is thus clear that all the warm air exit to the roof through the cavity of recessed lights and attic hatch and chased out to atmosphere via bathroom fan and plumbing stack vents.
In the basement, the wind blows into from the dryer vent and windows in the washing room. The installation of the outdoor faucet has left a small cavity where a light breeze can pass into the crawl space.However, on the first floor the air leaked in from electrical outlet in the bathroom. In the kitchen it flows through the fan vent and a window, while in the living room a cold draught of air blew in from the open door and the window.
The heater distribute its heat to all rooms in the house. Nevertheless, the breeze which flow into the house has pushed the heat up to the second floor. It is thus clear that all the warm air exit to the roof through the cavity of recessed lights and attic hatch and chased out to atmosphere via bathroom fan and plumbing stack vents.

heat_leaking_diagram.jpg
