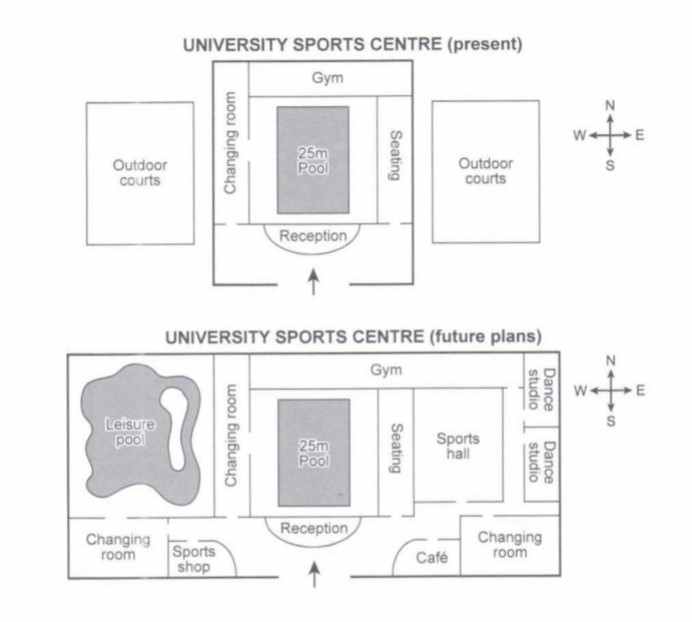The plans below show the layout of a university's sports centre now, and how it will look after redevelopment.
The two maps illustrate the design of a university's sports centre and its transformation proposal. Overall, the complex is planned to undergo significant changes regarding the size and recreational facilities.
At present, there is a large building in the middle, which is flanked by two outdoor courts. Inside the building, there is a reception facing the main entrance. The heart of this structure is a 25m pool, bordered by a changing room to the west, a gym to the north and some seats to the east.
The future plans show no changes to the existing facilities, apart from the widening of the gym to the east side. However, the two rectangle courts are bound to be replaced by other amenities. While a large leisure pool will be constructed on the original site of the western court, the emergence of a new sports hall and two dance studios will take place on the eastern end. Two additional fitting rooms, which adjoin a café and a small shop, will be placed on either side of the entrance.

sportscentrecompre.jpg
