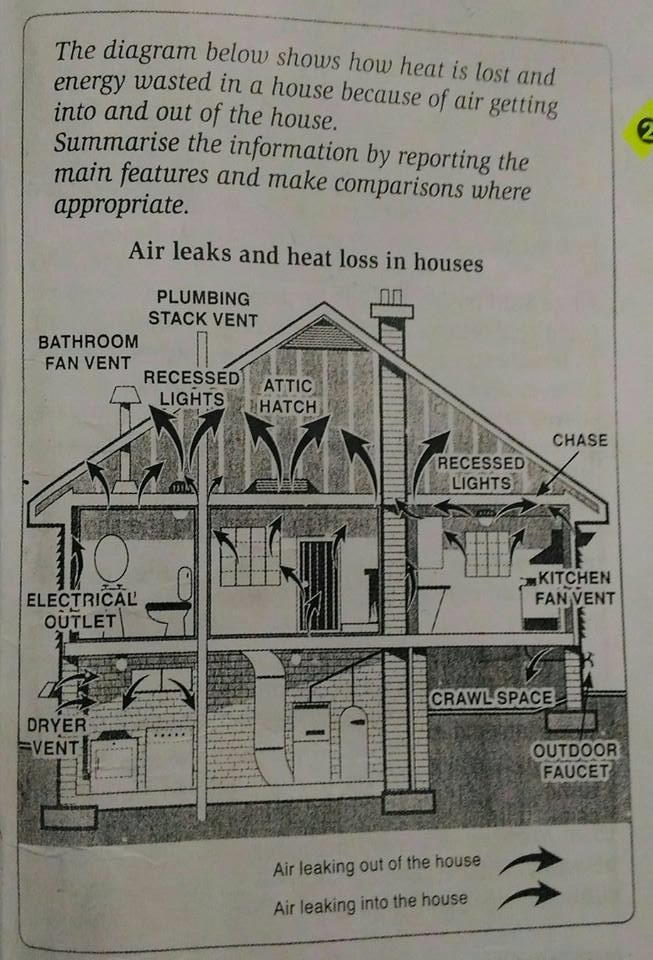A process about the system of air coming in and out of a house is presented in the diagram. It is important to note that a large number of ways between air getting into and out of the house are almost balanced. Likewise, the most popular way for air coming out is the upstairs of the house, and the ways of air coming into the house spread out in an underground and a base floor.
Turning to the ways of air getting out, there are six ways at the upstairs of the house. Two recessed lights and the two ways of plumbing vents are placed at the upstairs. Then, the house has an attic hatch and a bathroom fan vent which help to reduce the heat energy in the house. Finally, the heat is also pulled out through an electrical outlet and a smoke funnel at the base floor.
A closer look at the diagram reveals that the heat from electricity is moved into following the flow of the air. The house has seven ways of air getting into. There are three windows, a door and a kitchen fan located in the base floor. Following this, the air is able to get into the house by passing the downstairs dryer vent and ventilators as well as crawl space located in the underground
(222 words)
Turning to the ways of air getting out, there are six ways at the upstairs of the house. Two recessed lights and the two ways of plumbing vents are placed at the upstairs. Then, the house has an attic hatch and a bathroom fan vent which help to reduce the heat energy in the house. Finally, the heat is also pulled out through an electrical outlet and a smoke funnel at the base floor.
A closer look at the diagram reveals that the heat from electricity is moved into following the flow of the air. The house has seven ways of air getting into. There are three windows, a door and a kitchen fan located in the base floor. Following this, the air is able to get into the house by passing the downstairs dryer vent and ventilators as well as crawl space located in the underground
(222 words)

A process
