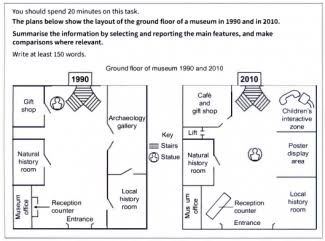summarise the information from the plans
The two given plans illustrate how the ground floor of a museum looked like in 1990 and two decades later.
Overall, there were significant changes in the twenty year period, with the repurposing of the archaeology gallery area and the addition of newer facilities to be the most striking features.
In 1090, the ground floor of the museum consisted of an archaeology gallery and a local history room to the left of the entrance and the office, natural history room and the gift shop to the right. Additionally at the opposing side of the entrance were the stairs and a statue.
The layout, however changed significantly by the 2010. The archaeology gallery, for starters, was replaced by the children's interactive zone and poster display area, both of which were sepearted by a wall. Furthermore, a café was added to the gift shop, resulting in a slight increase of its size. The reception counter and the statue were moved from the original locations, the former closer to the entrance and the latter more to the center. Finally, a lift was also installed between the café and and the natural history room.

CF50BA474A3C4DCE8.jpeg
