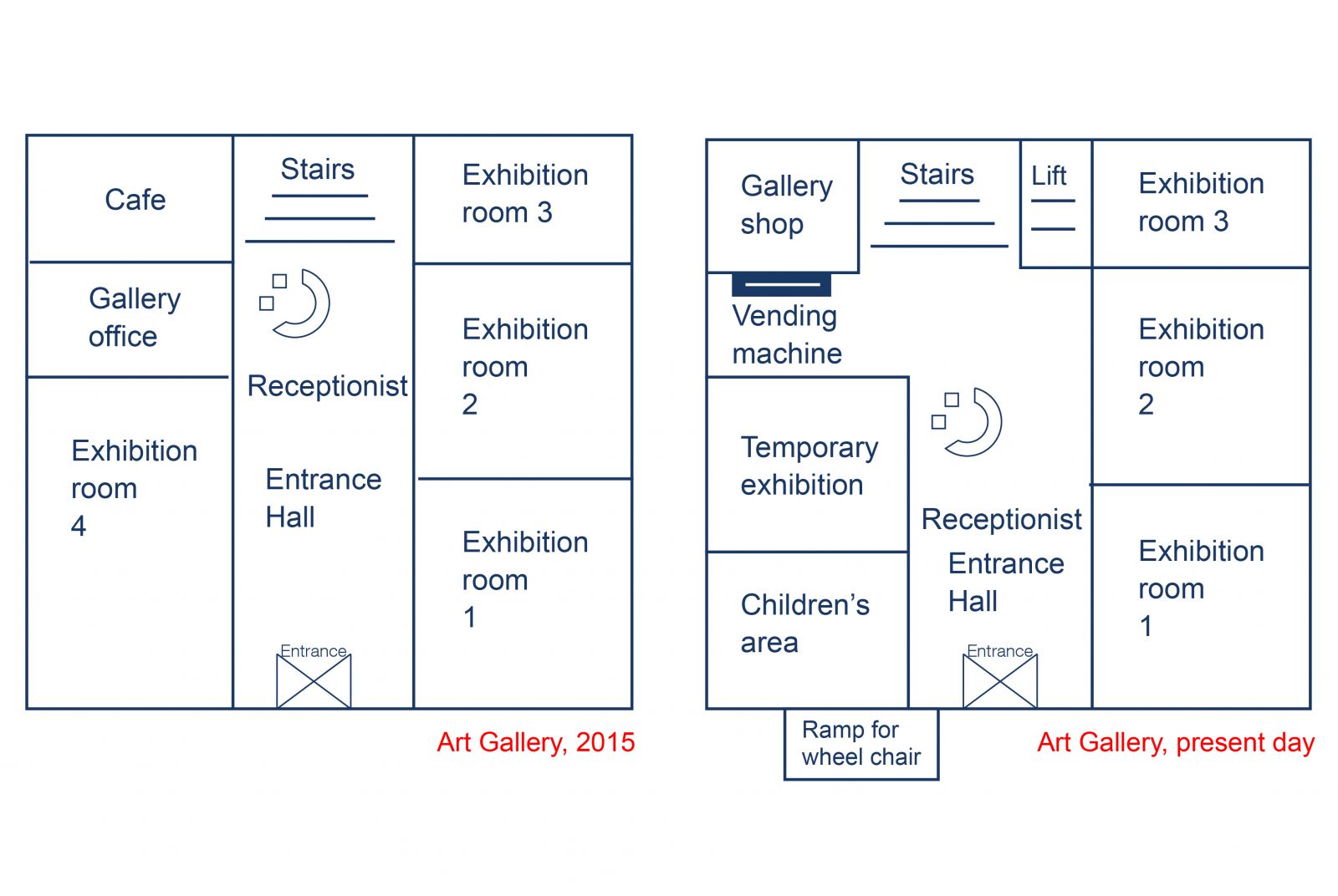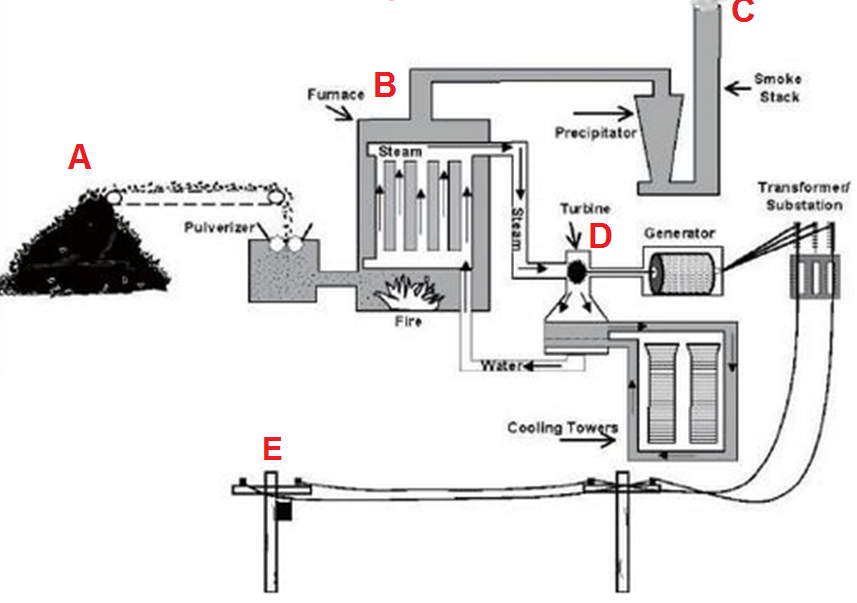annahoang
Apr 9, 2020
Writing Feedback / Writing Task 1 The changes in the art gallery ground floor in 2015 and present day [3]
The maps below show the changes in the art gallery ground floor in 2015 and present day
The maps illustrate numerous variations taking place in the art gallery ground floor from 2015 to present day.
It is noticeable from the picture that art gallery has changed considerably and a number of new features can be seen in the second diagram. Significantly, there was a drastic change of the western half of the floor.
Looking at the illustrations in more details, we can see that situated to the southwest and next to entrance, ramp for wheel chair was constructed in order to enable every person to contemplate galleries. Get through the door, in the middle of Enter Hall, there was receptionist which was relocated from top - left corner. In the East, three exhibition room 1, 2, 3 witness no change.
On the contrary, lying in the west, exhibition room 4 was divided into two part: temporary exhibition and children's area. Gallery office which was to the north of the exhibition room 4 was demolished and replaced by vending machine. Similarly, gallery shop which in the north-western area was erected at the position where the café used to be. However shop is smaller than the café with the purpose of making way for stairs. There was the emergence of lift which was on the right-hand side of the stairs, which gave people easy and convenient access to the floor.
(220 words)
The art gallery in 2015 and now
The maps below show the changes in the art gallery ground floor in 2015 and present day
The maps illustrate numerous variations taking place in the art gallery ground floor from 2015 to present day.
It is noticeable from the picture that art gallery has changed considerably and a number of new features can be seen in the second diagram. Significantly, there was a drastic change of the western half of the floor.
Looking at the illustrations in more details, we can see that situated to the southwest and next to entrance, ramp for wheel chair was constructed in order to enable every person to contemplate galleries. Get through the door, in the middle of Enter Hall, there was receptionist which was relocated from top - left corner. In the East, three exhibition room 1, 2, 3 witness no change.
On the contrary, lying in the west, exhibition room 4 was divided into two part: temporary exhibition and children's area. Gallery office which was to the north of the exhibition room 4 was demolished and replaced by vending machine. Similarly, gallery shop which in the north-western area was erected at the position where the café used to be. However shop is smaller than the café with the purpose of making way for stairs. There was the emergence of lift which was on the right-hand side of the stairs, which gave people easy and convenient access to the floor.
(220 words)

6e19c391d0ae35f06cbf.jpg

