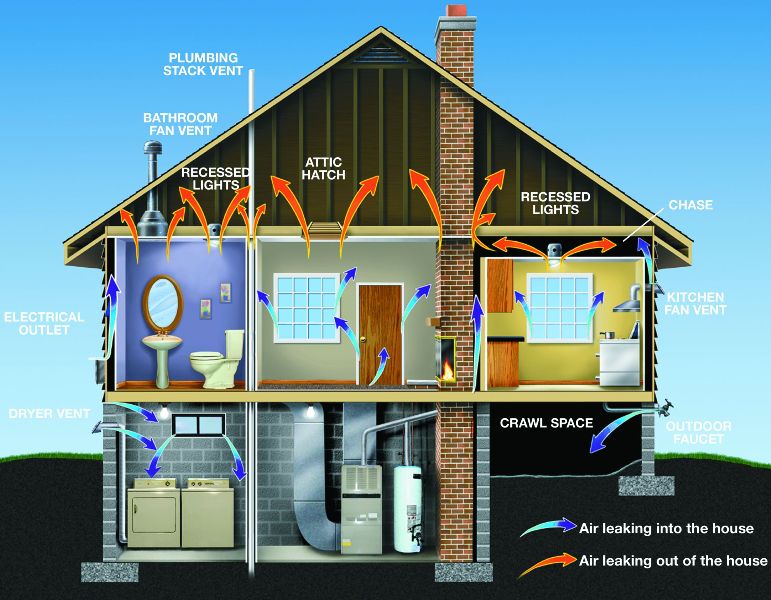The diagram explain about the air circulation in an accommodation, which affect room temperature and energy spent. Overall, most of the air leak in the main floor of the building, while in the attic, most of it get out from the house. In addition, lights cause the air leave the house.
Based on the diagram, the air leak into rooms through the space inside the house. In the basement, the air go in through the crawl space, behind the outdoor faucet and by dryer vent and windows in the electrical outlet room. In the main floor, there are loots of air leak in through the door and windows, while in the kitchen and bathroom the air come in by the fan vent in the wall
Based on the diagram, in the attic, there are many amount of the air which leave the room. The recessed light also cause the air out from the house. In addition, the come in air will out from the main floor, through the attic to the outside and affect the room temperature in the house.
Based on the diagram, the air leak into rooms through the space inside the house. In the basement, the air go in through the crawl space, behind the outdoor faucet and by dryer vent and windows in the electrical outlet room. In the main floor, there are loots of air leak in through the door and windows, while in the kitchen and bathroom the air come in by the fan vent in the wall
Based on the diagram, in the attic, there are many amount of the air which leave the room. The recessed light also cause the air out from the house. In addition, the come in air will out from the main floor, through the attic to the outside and affect the room temperature in the house.

253229_1_o.jpg
