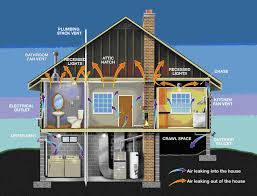A breakdown of how heat is released and energy thrown in house thanks to air coming in and out of the building, is illustrated in diagram. Overall, it can obviously be seen that heat and energy get out house through some tools on ceiling while they get in from the many parts of room.
By looking at the detail, in the first floor of construction, the air enters the room through dryer vent and window. Afterwards, outdoor faucet also takes a part becoming equipment which make air leaking get into the house because there is crawl space which is the place for heat entrance.
Turning to the second floor, the lists of furnishings, which participate for presenting the existence of heat and energy in particular space in room, are door and window in living room, fan vent in kitchen and electrical outlet in toilet. Interestingly, the air leaking out from certain rooms through recessed light, bathroom fan vent, and attic hatch.
By looking at the detail, in the first floor of construction, the air enters the room through dryer vent and window. Afterwards, outdoor faucet also takes a part becoming equipment which make air leaking get into the house because there is crawl space which is the place for heat entrance.
Turning to the second floor, the lists of furnishings, which participate for presenting the existence of heat and energy in particular space in room, are door and window in living room, fan vent in kitchen and electrical outlet in toilet. Interestingly, the air leaking out from certain rooms through recessed light, bathroom fan vent, and attic hatch.

air_leaking.jpg
