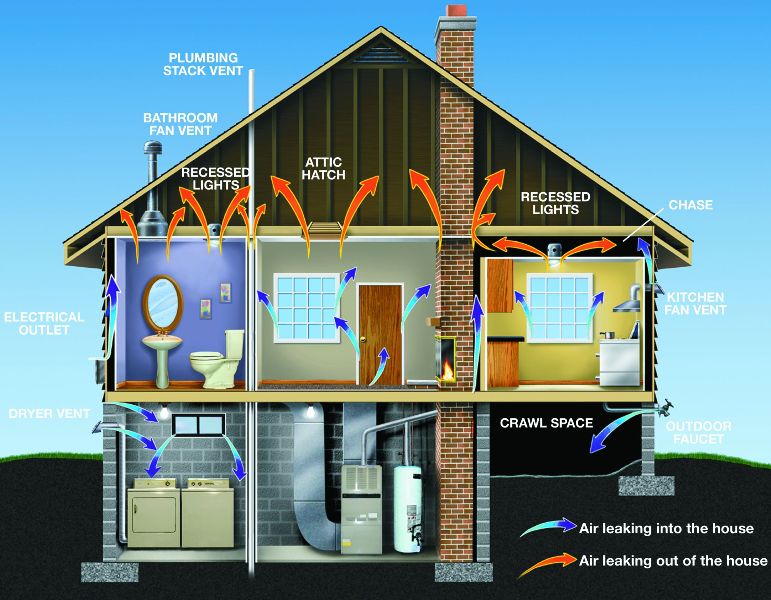The diagram gives information the way how air leaks into and out of the house, causing loss of heat and waste of energy. At first glance, it is important to note that due to the circulation of air which changes in several rooms, a considerable amount of heat and energy are lost and wasted.
In house, a great deal of air comes out through the ceiling on the first floor, followed by turning out into the space of roof. Air escapes through attic hatch on entrance in the middle room and also through two recessed lights which are located above kitchen and bathroom.
Moving to a more detailed analysis, entire of air into the house is from several parts. It comes through windows and doors into rooms in the house. Subsequently, it comes through the vents which have been installed in several part such as kitchen vent and dryer vent.
In house, a great deal of air comes out through the ceiling on the first floor, followed by turning out into the space of roof. Air escapes through attic hatch on entrance in the middle room and also through two recessed lights which are located above kitchen and bathroom.
Moving to a more detailed analysis, entire of air into the house is from several parts. It comes through windows and doors into rooms in the house. Subsequently, it comes through the vents which have been installed in several part such as kitchen vent and dryer vent.

Air_Leakage_House_Hi.jpg
