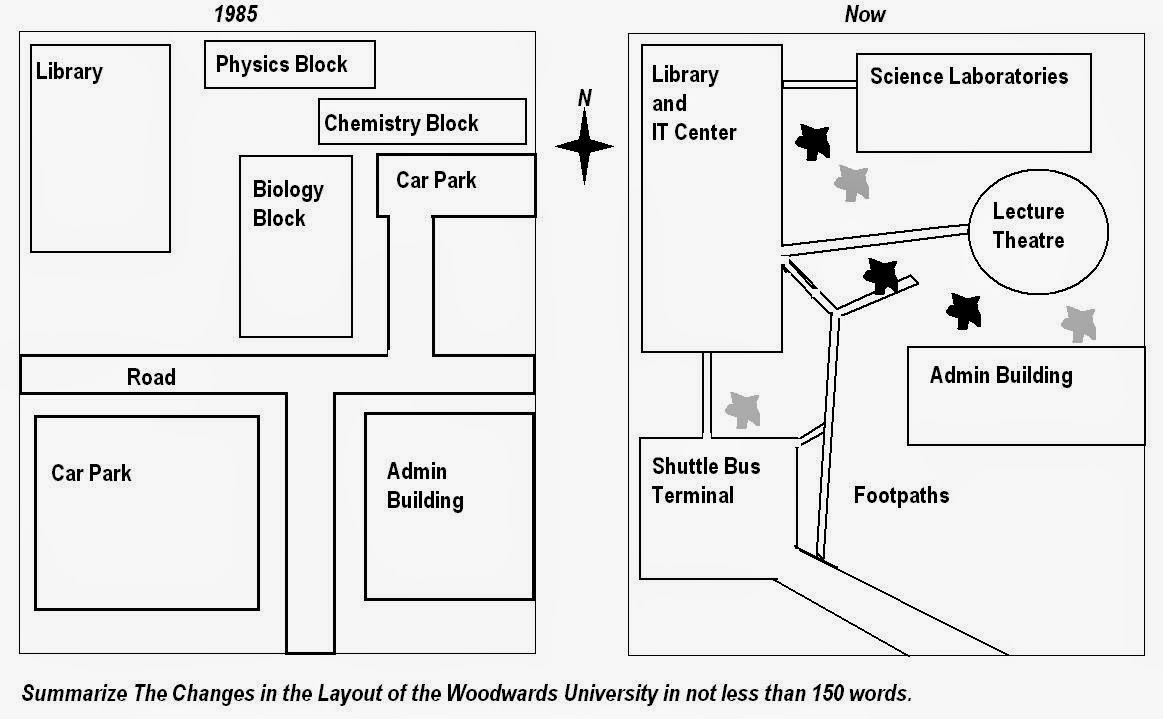The map describes changes which occurred in the blueprint of Woodwards University from 1995 to 2015. The most drastically change is a uniting of programme sectors to become one department.
The first glance, there was several major changes to education buildings in the campus. Now, programme buildings as: physics, chemistry, and biology building, which are unified into the same department in the north. That departments are science laboratories and a lecturer theatre. In addition to that, a library was constructed with addition space to a internet technology centre (IT centre), in front of the science laboratories.
On the other side, support facilities also altered in the university. One of two car parks was reformed to be shuttle bus terminal opposite the library and IT centre. In addition, an admin building was displaced from southeast to east side. Road which was usually used to enter in the campus by car was divested and exchanged to be footpaths.
The first glance, there was several major changes to education buildings in the campus. Now, programme buildings as: physics, chemistry, and biology building, which are unified into the same department in the north. That departments are science laboratories and a lecturer theatre. In addition to that, a library was constructed with addition space to a internet technology centre (IT centre), in front of the science laboratories.
On the other side, support facilities also altered in the university. One of two car parks was reformed to be shuttle bus terminal opposite the library and IT centre. In addition, an admin building was displaced from southeast to east side. Road which was usually used to enter in the campus by car was divested and exchanged to be footpaths.

Woodwards University
