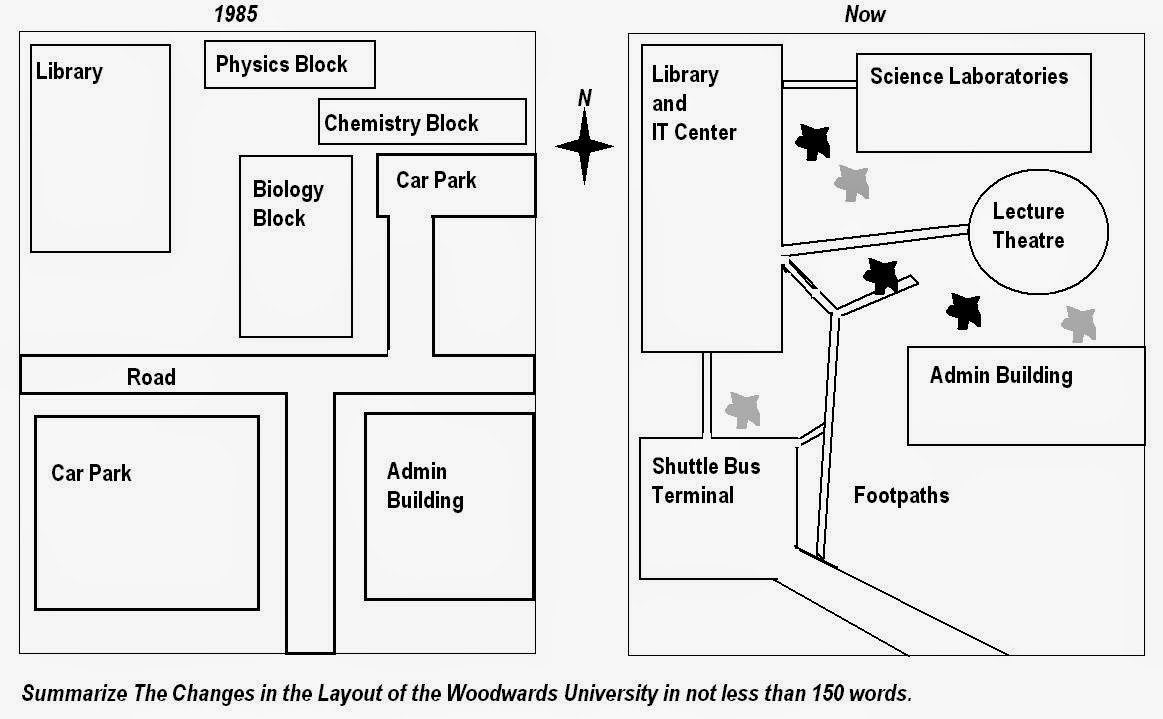The map illustrates the changes of layout that have occurred in Woodwards University, over a 30 year period beginning in 1985 and ending in 2015. At first glance, the most noticeable change is the replacement of buildings to be united. Moreover, road and parking areas is altered to many of green spaces and footpaths.
To begin, the library has been built larger than before and has been joined with IT center room. In the east, in front of library and IT center, Science Laboratories were constructed which is union of Physics, Chemistry, and Biology Block. In addition, Car Park was altered to become Lecturer Theatre. Then, there are footpaths which connect between library to laboratory and IT Center to Lecture Theatre.
There have also been changed to the parking area and road. Just south of Library and IT Center, the big Car park was demolished and changed by Shuttle Bus Terminal. Next, new appearance Admin Building was erected beside of footpaths between those buildings. Beside the footpaths have altered the road position, green areas were also constructed to surround the complex of university.
To begin, the library has been built larger than before and has been joined with IT center room. In the east, in front of library and IT center, Science Laboratories were constructed which is union of Physics, Chemistry, and Biology Block. In addition, Car Park was altered to become Lecturer Theatre. Then, there are footpaths which connect between library to laboratory and IT Center to Lecture Theatre.
There have also been changed to the parking area and road. Just south of Library and IT Center, the big Car park was demolished and changed by Shuttle Bus Terminal. Next, new appearance Admin Building was erected beside of footpaths between those buildings. Beside the footpaths have altered the road position, green areas were also constructed to surround the complex of university.

Woodwards_University.jpg
