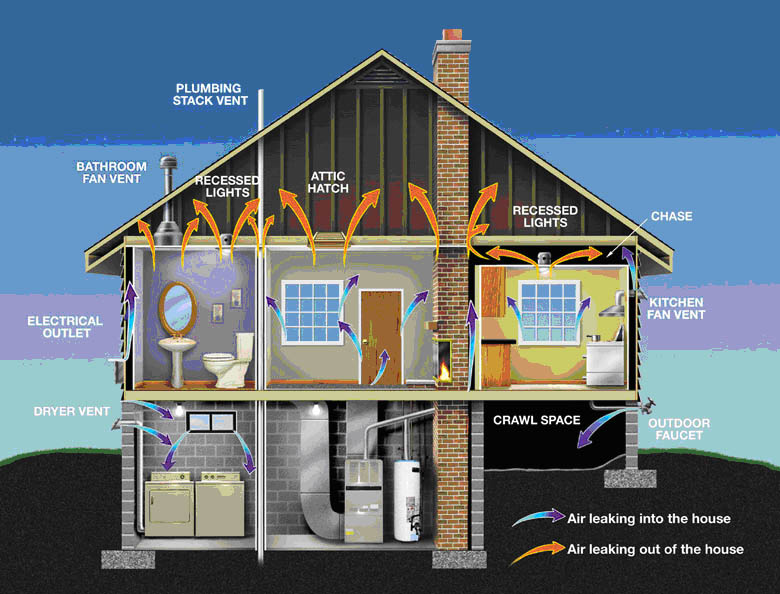IELTS Task 1 Air Leaks And Heat Loss In Houses.
The diagram illustrates how heat loss and how air leaks into and out of the house through three different levels. Overall, air enter the house from windows or doors and leaks out by the roof of the house while heat travels through the wall and finally out of the roof.
In the first floor, air get into the house from the windows in the dryer vent and from crawl space near outdoor faucet. Kitchen fan vent and window are used by air to come into kitchen area. In the living room on the second floor, door and window are used by air to enter the building. Also, air get into house by electrical outlet beside the living room.
According to the science, heat travels in three different ways by conduction, convection, and radiation. That is the reason why heat and air from the basement out from the house through attic hatch in the middle of the building and bathroom fan vent also plumbing stack event.
The diagram illustrates how heat loss and how air leaks into and out of the house through three different levels. Overall, air enter the house from windows or doors and leaks out by the roof of the house while heat travels through the wall and finally out of the roof.
In the first floor, air get into the house from the windows in the dryer vent and from crawl space near outdoor faucet. Kitchen fan vent and window are used by air to come into kitchen area. In the living room on the second floor, door and window are used by air to enter the building. Also, air get into house by electrical outlet beside the living room.
According to the science, heat travels in three different ways by conduction, convection, and radiation. That is the reason why heat and air from the basement out from the house through attic hatch in the middle of the building and bathroom fan vent also plumbing stack event.

house_audit_large.jp.jpg
