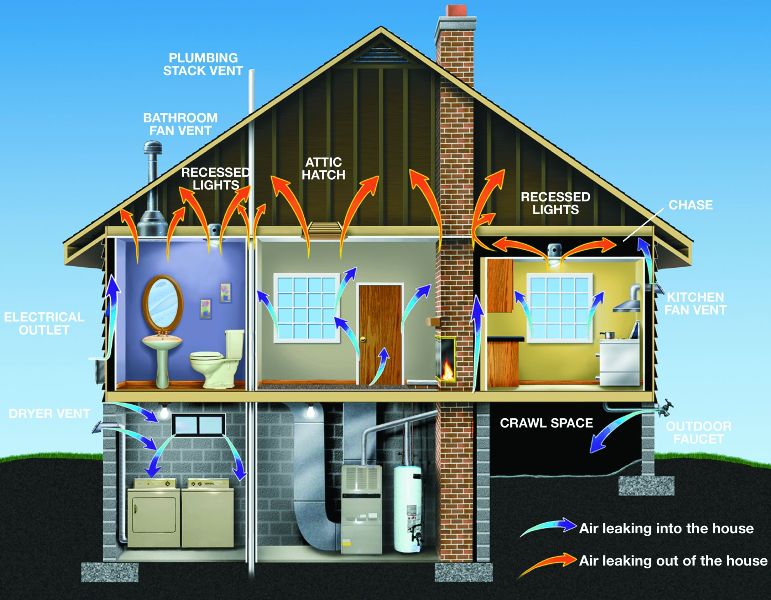The diagram below shows how heat is lost and energy wasted in a house because of air getting into and out of the house.
The picture illustrates some parts of a house where air absorb and release. Then, how heat and energy is lost. Overall, it can be seen that leaking of air happened into and out the house.
One of pathways that show air leaking into house is in dryer event which is located in basement. There are two ways of air to leaking into this room which are by pipe and ventilation. In the same floor, outdoor faucet also become one way to air enters. By the tap, air throughout and enters to the room. Move to the first floor, air leaking into three areas. First, in the bathroom by electrical outlet. Second, in the main room by window, door, and fireplace. The last is in the kitchen room where air leaking out by kitchen fan event and the window.
Leaking out of air happen in the balcony part. Some of parts which are release heat are tan event and recessed lights in bathroom. The next part is plumbing stack vent which throughout from basement until the rooftop. Other part is attic hatch in the first floor middle room and the top of fireplace as well. Then, recessed lights in kitchen area.
The picture illustrates some parts of a house where air absorb and release. Then, how heat and energy is lost. Overall, it can be seen that leaking of air happened into and out the house.
One of pathways that show air leaking into house is in dryer event which is located in basement. There are two ways of air to leaking into this room which are by pipe and ventilation. In the same floor, outdoor faucet also become one way to air enters. By the tap, air throughout and enters to the room. Move to the first floor, air leaking into three areas. First, in the bathroom by electrical outlet. Second, in the main room by window, door, and fireplace. The last is in the kitchen room where air leaking out by kitchen fan event and the window.
Leaking out of air happen in the balcony part. Some of parts which are release heat are tan event and recessed lights in bathroom. The next part is plumbing stack vent which throughout from basement until the rooftop. Other part is attic hatch in the first floor middle room and the top of fireplace as well. Then, recessed lights in kitchen area.

284099_1_o.jpg
