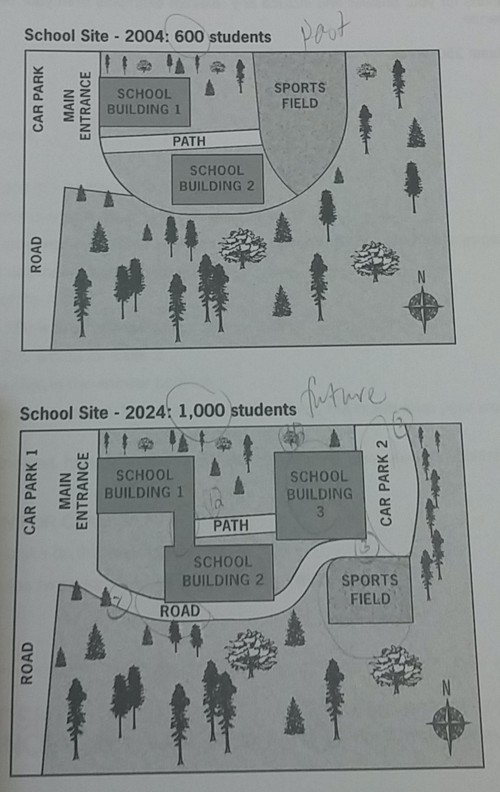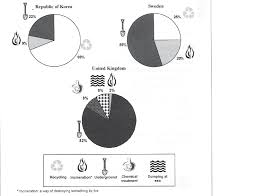MelindaLinda
Sep 12, 2017
Writing Feedback / The plans for a school's development within a 20 year period - diagrams/maps [2]
The diagrams below show the site of a school in 2004 and the plan for changes to the school site in 2024.
The diagrams depict the plans for a school's development within a 20 year period, 2004 to 2024.
Overall, alterations have been scheduled regarding the number of students, the buildings, the parking lot and the road, which will be increased. Contrariwise, the size of the sports field will be significantly smaller.
In 2004, the school consisted of two school buildings, separated by a path. On the north east side, there was a large sports field, while a parking lot and the main entrance can be seen on the north west. Additionally, a road on the south west led to the entrance and the parking area, whilst a considerable part of the site was covered by trees. The school was attended by 600 students that year.
Compared to the initial form of the school, an additional building will be constructed on the north east side of the other two buildings, while the size of the path will be smaller and will connect the first with the third building. One more parking station is planned to be made besides the third building, in conjunction with a longer road linking the two parking lots. As opposed to the mentioned developments, the sports field will be relocated to the north east side of the second parking and its shorter size will make space for more trees. Furthermore, the number of students will rise to 1000 in 2024.
The diagrams below show the site of a school in 2004 and the plan for changes to the school site in 2024.
School in the past and in the future
The diagrams depict the plans for a school's development within a 20 year period, 2004 to 2024.
Overall, alterations have been scheduled regarding the number of students, the buildings, the parking lot and the road, which will be increased. Contrariwise, the size of the sports field will be significantly smaller.
In 2004, the school consisted of two school buildings, separated by a path. On the north east side, there was a large sports field, while a parking lot and the main entrance can be seen on the north west. Additionally, a road on the south west led to the entrance and the parking area, whilst a considerable part of the site was covered by trees. The school was attended by 600 students that year.
Compared to the initial form of the school, an additional building will be constructed on the north east side of the other two buildings, while the size of the path will be smaller and will connect the first with the third building. One more parking station is planned to be made besides the third building, in conjunction with a longer road linking the two parking lots. As opposed to the mentioned developments, the sports field will be relocated to the north east side of the second parking and its shorter size will make space for more trees. Furthermore, the number of students will rise to 1000 in 2024.

notebook_image_65471.jpg

