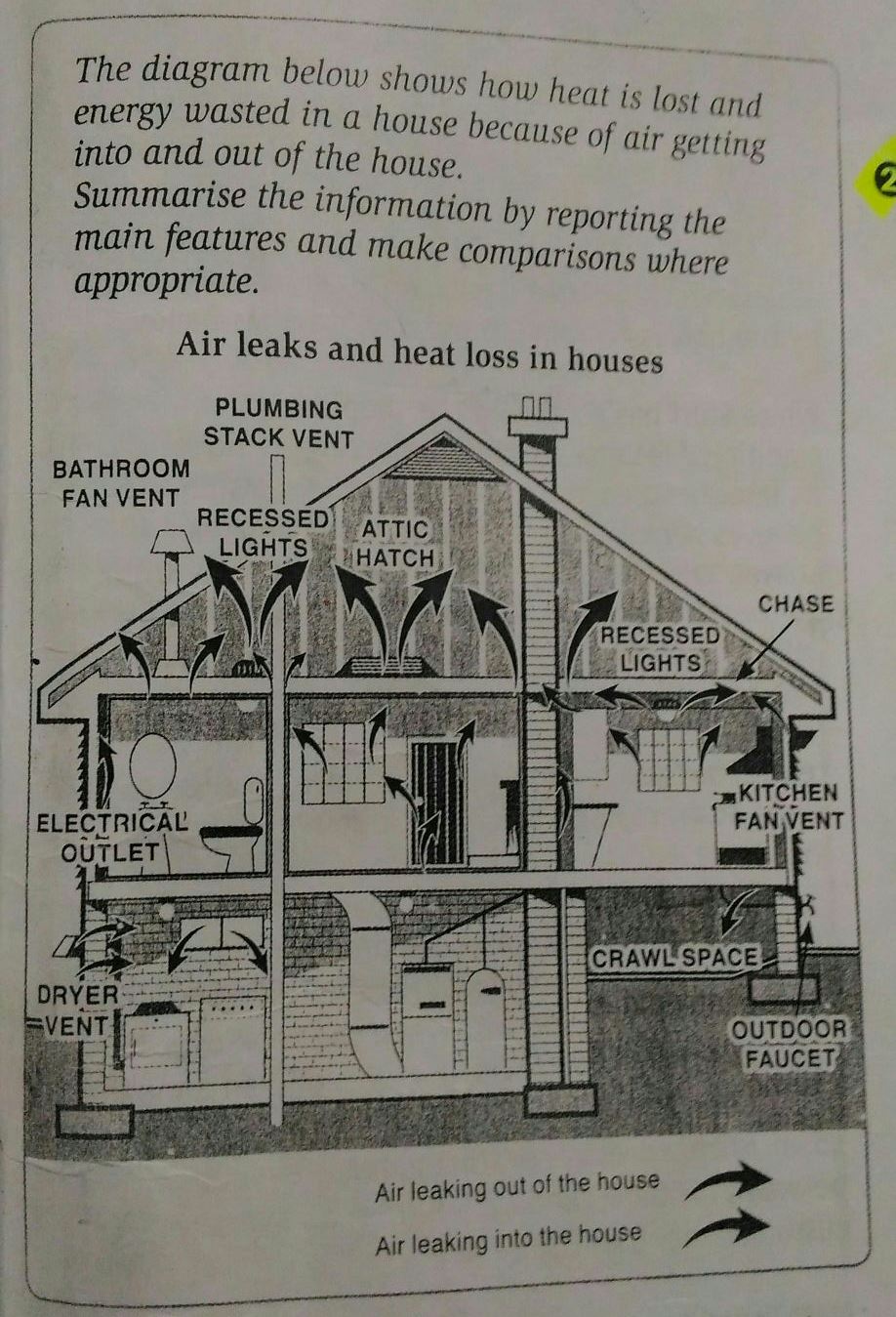The diagram displays a process of air getting into and out of a house so that heat is lost and energy wasted. It can be seen that air leaking into the house through some holes on the ground floor and first floor, and then air leaking out through the parts of roofs.
There are two spaces that air leaking into the house. Firts, at the dryer vent, two vents are installed for the air leaking into the room. Second, at the kitchen and the living room, the air leaking through the window and a gaps door. In the other side, each room in the second floor have a hole for air leaking out of the house. At the bathroom, there are an electrical outlet and a fan vent at the kitchen which are workable to absorb the air or energy out of the house.
Turning to the upper parts of the house, there are five parts of hole that air leaking out of the house. The bathroom fan vent and recessed lights connected to emit the air. The attic hatch is functioned to release the air from the living room. Two parts as the main hole that air leaking out of the house are the plumbing stack vent and the chimeny. These are connected for all of the rooms.
A closer look at the diagram reveals that the heat from electricity is moved out following the flow of the air. This heat energy is wasted via the electricity outlet in the bathroom. However, the majority of the heat is pulled out through recessed lights and an escape attic hatch by passing out first from the house's chase. In addition, the heat can be come out over the pipes of the bathroom fan vent and the plumbing stack vent.
There are two spaces that air leaking into the house. Firts, at the dryer vent, two vents are installed for the air leaking into the room. Second, at the kitchen and the living room, the air leaking through the window and a gaps door. In the other side, each room in the second floor have a hole for air leaking out of the house. At the bathroom, there are an electrical outlet and a fan vent at the kitchen which are workable to absorb the air or energy out of the house.
Turning to the upper parts of the house, there are five parts of hole that air leaking out of the house. The bathroom fan vent and recessed lights connected to emit the air. The attic hatch is functioned to release the air from the living room. Two parts as the main hole that air leaking out of the house are the plumbing stack vent and the chimeny. These are connected for all of the rooms.
A closer look at the diagram reveals that the heat from electricity is moved out following the flow of the air. This heat energy is wasted via the electricity outlet in the bathroom. However, the majority of the heat is pulled out through recessed lights and an escape attic hatch by passing out first from the house's chase. In addition, the heat can be come out over the pipes of the bathroom fan vent and the plumbing stack vent.

12343266_10206512955.jpg
