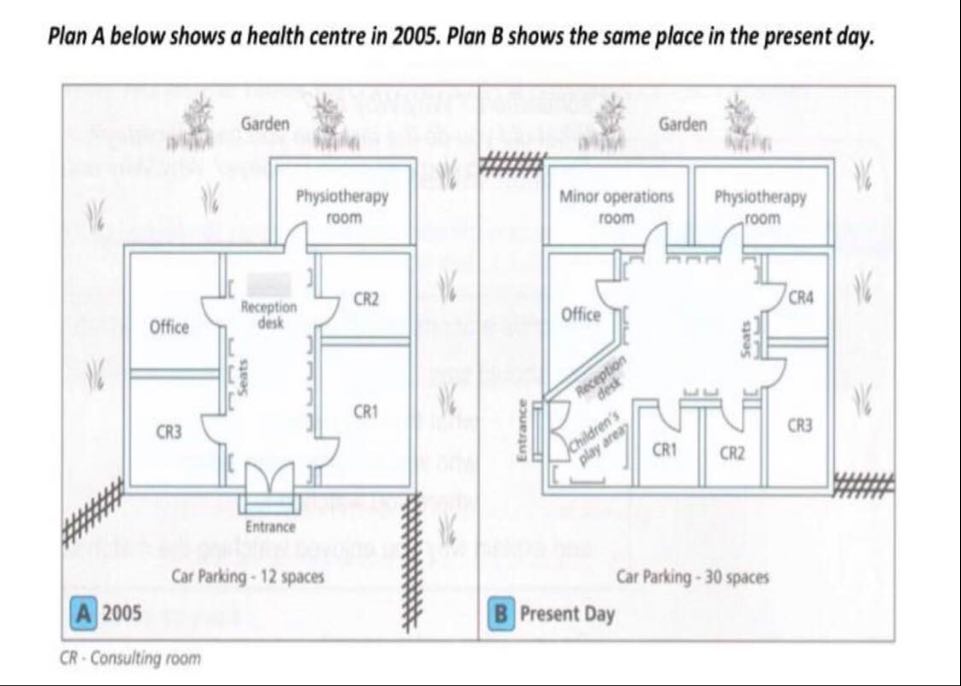Plan A below shows a health centre in 2005, plan B shows the same place now.
The provided diagrams illustrate some proposed changes to the layout of a health centre from 2005 to today's times.
It is apparent that principal development was carried out on serveral rooms of the floor space. Various other changes with regard to parking lot and garden also accompanied the construction of this place.
In 2005, clients entered the building through the door located in the centre of the front side. Nevertheless, the entrance was then relocated on the left side of the building, so customers can walk straight away to the reception desk and children's play area rather than passing through serverals rooms in 2005. As can be seen from the present map, lying on the centre of the floor is a large vacancy surrounded by 7 rooms instead of 5 thanks to new construction of CR4 and minor operations at the top left-hand corner of the health centre.
In terms of outdoors area, the car parking in renovated health centre is over twice as large as it used to be since it occupies the left-hand path which was for garden zone in 2005. In stark contrast, vacancy for garden has shrinked to be small place behind the building and in right-hand path.
Please feel free to leave comments on my writing task 1 so as that I can improve my skill. Thank you so much!

a.jpg
