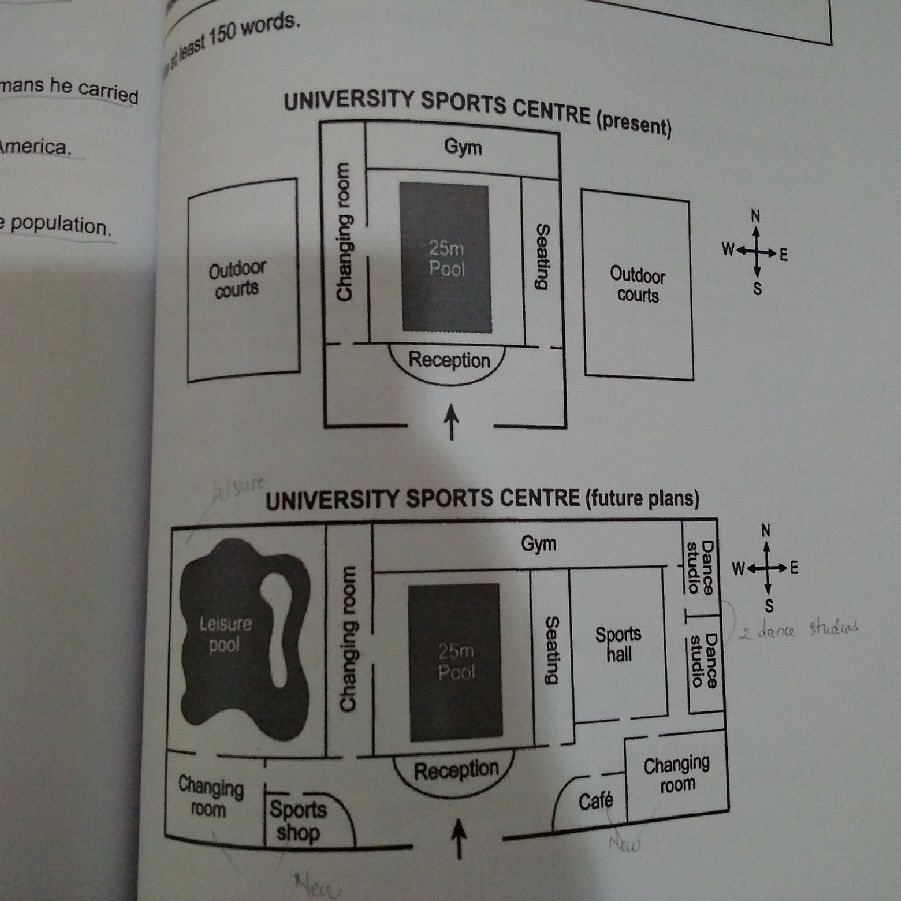plan of university sports centre
Question:
The plans below show the layout of a university's sports center now, and how it will look after redevelopment.
Summarize the information by selecting and reporting the main features, and make comparisions where relevant.
Essay:
The following floor plans describe the current layout of a university's sports center and the future plan after renovation. Overall, the later has more indoor facilities and functional rooms than the former.
It is clear that the existing layout has two outdoor courts located in the east and the west of the sports center. In the heart of the center lies a 25-meter pool which is lined with an existing changing room and a row of seats along its sides.
Looking at the future plan, large-scale reconstruction has been planned to renovate the sport center substantially. Firstly, the eastern outdoor courts are going to be completely removed to make place for a new indoor sports hall. Next, two additional dance studios are planned to build next to the right of it. Furthermore, a new café and a second changing room are tentatively situated in the southeast in front of the sports hall. Secondly, there will be a new leisure pool constructed to replace the western outdoor courts. A third additional changing room and a sports shop are going to be built in the southwest of the center in front of the leisure pool. It is noticeable that the existing gym is expected to enlarge as almost double as its current size.
(Word count: 211 words)

UniversitysSports.jpg
