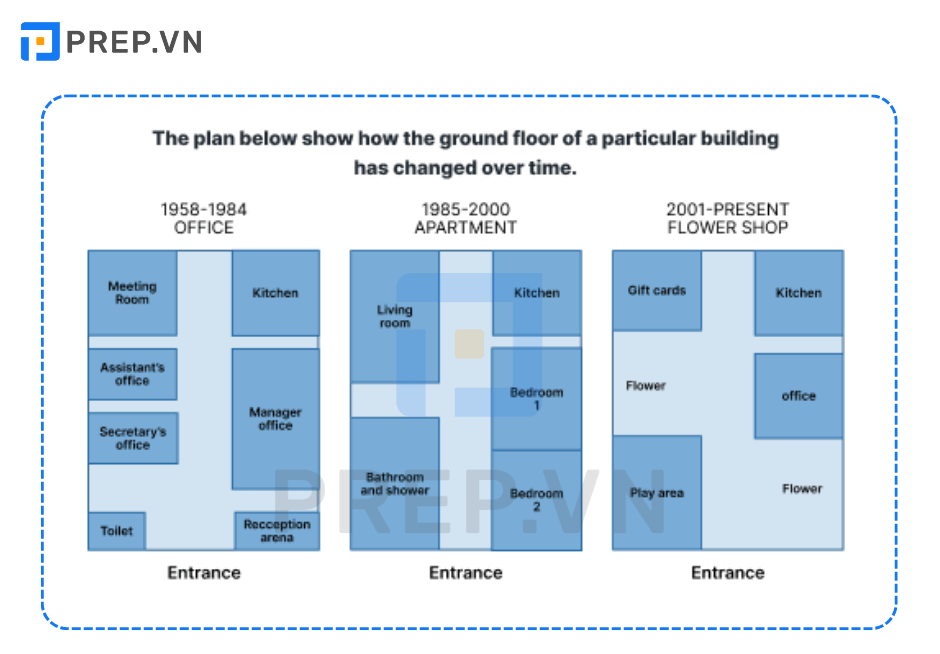The plan shows how the ground floor of a building has changed over the time
The maps illustrate the transformation of the ground floor of a specific building from 1958 until now. Overall, the ground floor has changed to align with building's different purposes in three periods. Moreover, the number of rooms constructed has declined over the time.
In the west of the building, the office using this area from 1958 to 1984 erected three rooms which were meeting room, assistant's office and secretary's office respectively. Moreover, there was a toilet at the bottom left-hand corner. However, during 15 years since 1985, all the previous rooms on the left-hand side were replaced by two main rooms. The working rooms were removed to build a living room, and toilet was expanded for the purpose of bathroom and shower. From 2001 until now, with the appearance of a flower shop, while the bathroom and shower has turned into a play area, the living room has been reduced in size to give place to flower area and a gift cards.
In the east of the building, there were the kitchen, the manager office and the recception arena along the left corridor during 26 years until 1984. In the next stage, two bedrooms were constructed to replace the manager room and reception zone. Lastly, after being turned into a flower shop in 2001, although this shop has still remained the kitchen in the old region, the bedroom 2 has been removed to display flowers and an office has replaced the bedroom 1.
Can you comment on my thread and estimate its score? Thank you!

p1_th4ng1.png
