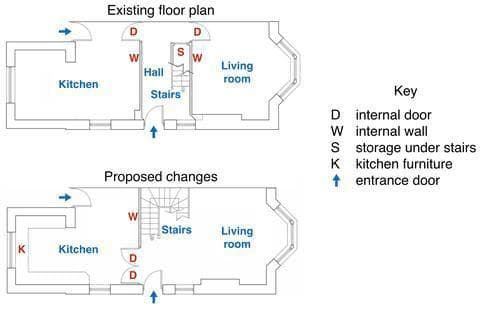Hello, here is my first writing in this forum
Please give me some advice to fix it
Thanks for your help
The map presents the proposed changes for the existing floor, and the centre of the room will be totally reconstructed.
Overall, some alterations are planned in the centre of the existing floor, showing a significant transformation. The changes will consist of internal features, storage, and furniture.
The development of the internal door will be established in the north area of the room, sealing two doors to become a permanent wall, while the hall in the centre of the second floor will be extended by demolishing the wall in the east side of the stairs as well as the storage under the stairs will be knocked down. The renovation will continue to the south area of the room, where the internal doors will be built in the left side of the entrance door to connect the living room and the kitchen. There will be a dramatic change in the west area of the kitchen, showing a sophisticated kitchen set rounding the room from the north-west to the south-west area.
Please give me some advice to fix it
Thanks for your help
existing floor plan and proposed changes
The map presents the proposed changes for the existing floor, and the centre of the room will be totally reconstructed.
Overall, some alterations are planned in the centre of the existing floor, showing a significant transformation. The changes will consist of internal features, storage, and furniture.
The development of the internal door will be established in the north area of the room, sealing two doors to become a permanent wall, while the hall in the centre of the second floor will be extended by demolishing the wall in the east side of the stairs as well as the storage under the stairs will be knocked down. The renovation will continue to the south area of the room, where the internal doors will be built in the left side of the entrance door to connect the living room and the kitchen. There will be a dramatic change in the west area of the kitchen, showing a sophisticated kitchen set rounding the room from the north-west to the south-west area.

MapFloorPlan.jpg
